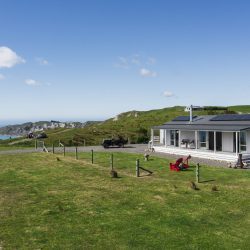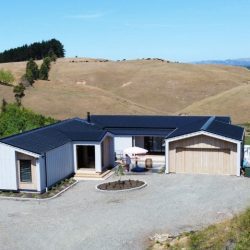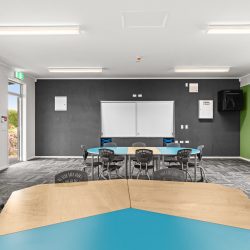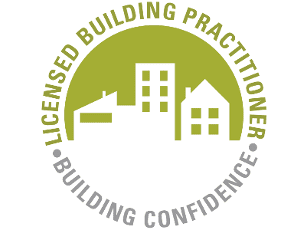Case Study: Bespoke Home – Spacious & Functional Family Haven
In November 2023, our clients embarked on a journey to create their dream family home by purchasing a section. Fast forward to August 2024, they moved into their custom-built sanctuary, designed in collaboration with us.
The three modules, including an integral garage, were built in our factory and then transported and connected on-site in July. The result is a spacious 3-bedroom, 2.5-bathroom residence with an open living plan featuring a second lounge, an office, a separate laundry room, and a kitchen with a scullery. With a total area of 279m2, the home was meticulously crafted to cater to the family’s needs.
Emphasizing generous room sizes and an open-plan layout, the heart of the home is the kitchen, designed to stand out as a central gathering space. The strategic orientation of the bedrooms and bathrooms towards the East ensures the family wakes up to the morning sun and enjoys sunlight wrapping around the house throughout the day providing the family with a sunny afternoon courtyard.
Focusing on self-sufficiency due to the rural location, the home is equipped with an eco-friendly approach, featuring a solar hybrid system with 18 solar panels and three 30,000-litre water tanks. A residential sprinkler system was also incorporated due to the strict resource consent and land covenants. The design not only meets the family’s requirements but also aligns with their vision of sustainable living.
Key Objectives Achieved:
- Designed a family-centric home with a functional layout
- Created an easy-flow floor plan to enhance connectivity
- Established the kitchen as a focal point and gathering space
- Maintained consistent communication to involve the clients at every stage of the build
Features & Benefits:
- 3 bedrooms, 2 bathrooms, and 1 separate toilet
- Kitchen with scullery
- Open living and dining area
- Separate lounge
- Office
- Separate laundry facilities
- Solar hybrid system and 3x 30,000-litre water tanks
With a fluid layout and meticulous attention to detail, this bespoke home reflects the perfect blend of functionality, comfort, and eco-conscious living, tailored to meet the unique needs of our clients.






