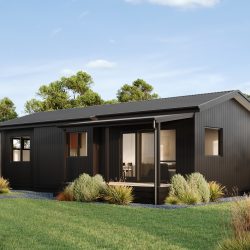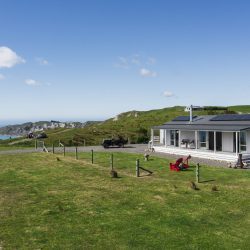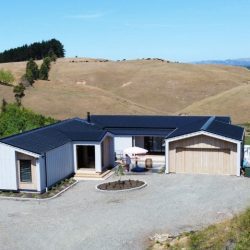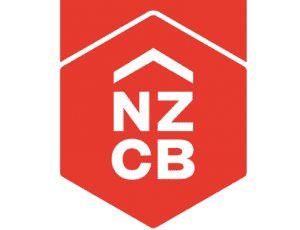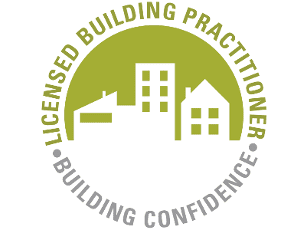Case Study – The Hunsbergers
Hawke’s Bay Today reported on the 31st of July 2020 – “We knew we had nothing left: Fire destroys Hastings couple’s home”. A young couple Wilson and Ashley Delany looked on helplessly as they lost everything in a blaze that destroyed their home south of Havelock North.
This property was 20 minutes from Havelock North, therefore delays for firefighting services meant the damage was total.
Hawke’s Bay Homes contacted the farm owners, Susan, and Michael Hunsberger to offer an existing stock building or an offsite build as a fast replacement. Unfortunately, the original home was clad with asbestos and needed time to remove this safely and return the site to a habitable state.
Offsite construction was investigated, access planned, and a replacement house was designed all while the house and site were being returned to new. Farm owners used this opportunity to consider future needs of a new cottage. With a range of existing floor plans to work from, a solution was developed with input from Susan.
In Susan’s words…
“It was just under a year ago when disaster struck on our farm and a fire ravaged the house our shepherd and his wife were living in. They escaped with their lives, but the property was unsalvageable. My husband and I needed to come up with a replacement for them as quickly as possible, so naturally, we began investigating the world of pre-fabricated transportable dwellings. Expectations were not too high, given our preconceived notions about pre-fab buildings and the fact that our needs were so specific.
Two weeks later we found ourselves at the facilities of Hawke’s Bay Homes for an introductory meeting, along with a tour of several buildings in various stages of completion.
Expectations began to rise significantly. Excitement at the possibilities began to grow as we worked through design concepts and then details.
They helped me tailor one of their layouts to better suit a farming lifestyle. We added a generous laundry area straight off an enlarged back porch. The WC, separated by pocket doors now sits between the laundry and a spacious wet room featuring a walk-in shower and a soaking tub. The open plan living area with a triple set of sliders across the covered front deck makes the most of the Hawke’s Bay weather, flooding the house with sunlight in the winter and shading it during the summer. Leading off this area are 3 light-filled carpeted bedrooms with built-in storage to suit a variety of current and future needs.
The flooring sets the tone when you walk into the house, the luxury vinyl planks in “cotton oak” creating a laid-back feel and adding warmth to the overall spare white aesthetic.
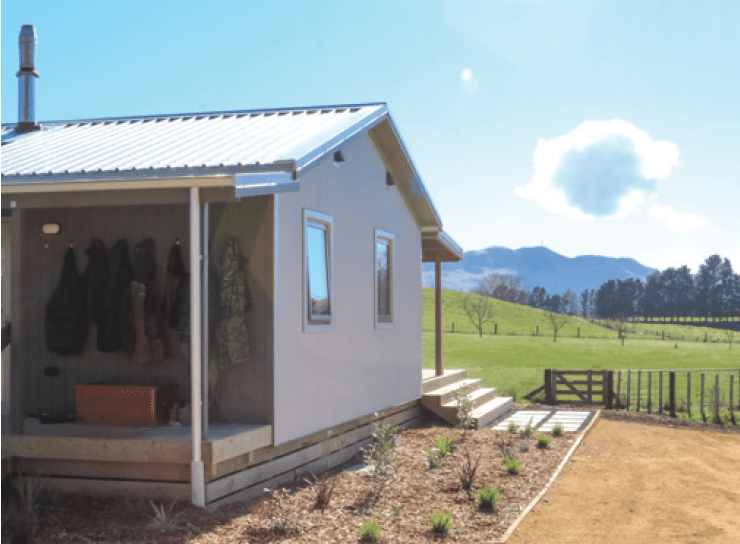
Touches of “aged ash” in the laminate cabinetry and island relate back to the floor for a pleasing cohesion. The exterior linings in “Zincalum” look appropriate in relation to the existing shed on site and will also help keep the interior cool in the summer. The house sits comfortably in its location, especially with the addition of native plantings in the garden beds. It’s astonishing how quickly a disaster zone was completely turned around into something so positively lovely.
We are so grateful to the caring team of professionals in the office and on the factory floor, and to the skilled movers on the day of the exciting delivery to our farm. Having the home built in a dedicated facility streamlined the process and made it incredibly stress-free for us. We are happy to report that the shepherd and his wife are thrilled with their perfect replacement farmhouse.
The entire experience proved that a pre-fab transported home can be unique and tailored, exceed quality standards, go easy on the budget and go fast in a time crunch. We can’t think of a better building method regardless of circumstances, nor a better off-site building company to team up with, and we wholeheartedly recommend Hawke’s Bay Homes. You can expect to be blown away!”
From our perspective, it makes us very proud to read Susan’s words at Hawke’s Bay Homes as the whole team is involved in the building process. This includes design collaboration, decorating advise, scheduling, ordering, construction, and delivery. Our buildings offer flexibility with different exteriors but still maintain structural integrity using a rigid air barrier system (double lining). Strength and water tightness are the other bonuses of this type of element, which is important if you are considering a coastal, urban, or rural environment. Our goal is simple, produce strong modern buildings our clients want in an efficient timeframe, while sticking close to the original budget.
