Karamu
From $352,300 incl GST
100m²
3 Bed
1.5 Bath
Open Plan Living
Separate Laundry
1139 Maraekakaho Road,
Hastings, Hawke's Bay
Mon-Fri: 8.30 – 4.30pm P: 06 870 8979
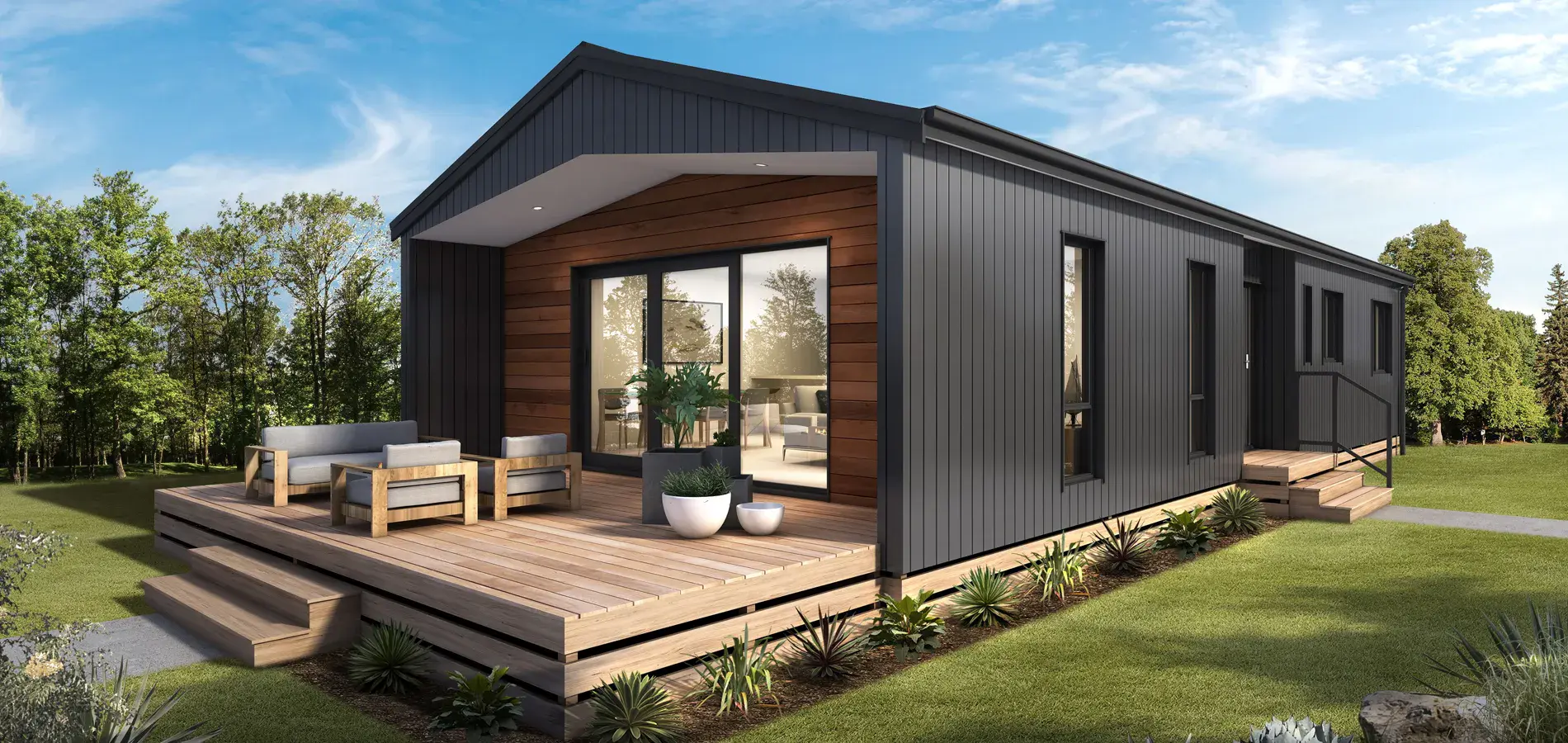
From $352,300 incl GST
 100m²
100m² 3 Bed
3 Bed 1.5 Bath
1.5 Bath Open Plan Living
Open Plan Living Separate Laundry
Separate LaundryOne of our most popular models - the 100m2 Karamu design has a 3 bedroom configuration with an open plan living area, kitchen, 1.5 bathrooms, and laundry space.
Karamu offers an uncomplicated gable roof with a focused covered porch protected by buttress walls and lined with cedar planks. Accessed is gained to an outside deck by a large sliding door opened from a large open plan living space. This space contains a modern kitchen covered by a grooved raking ceiling. The formal entrance to our Karamu is via a side door, into a wide passage joining bedroom spaces, a bathroom, and a separate WC.
Length: 16.0m
Width: 6.8m
Roof : Gable
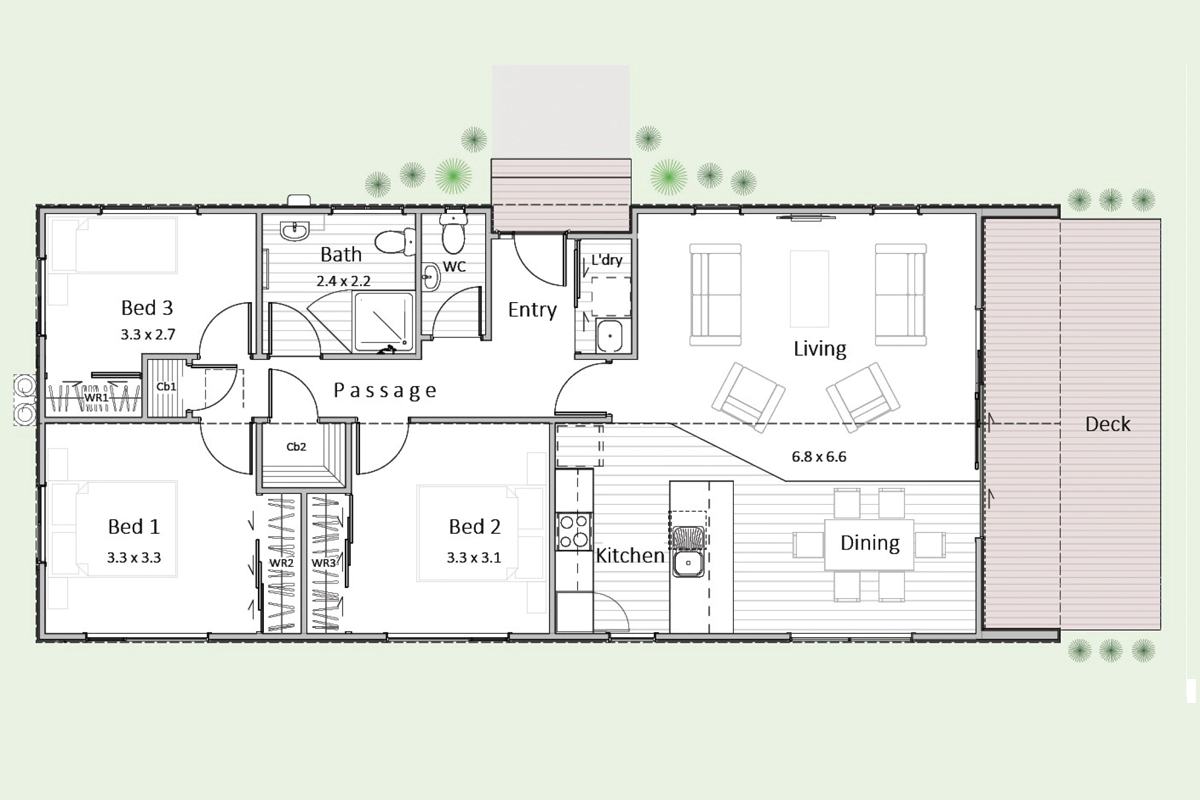

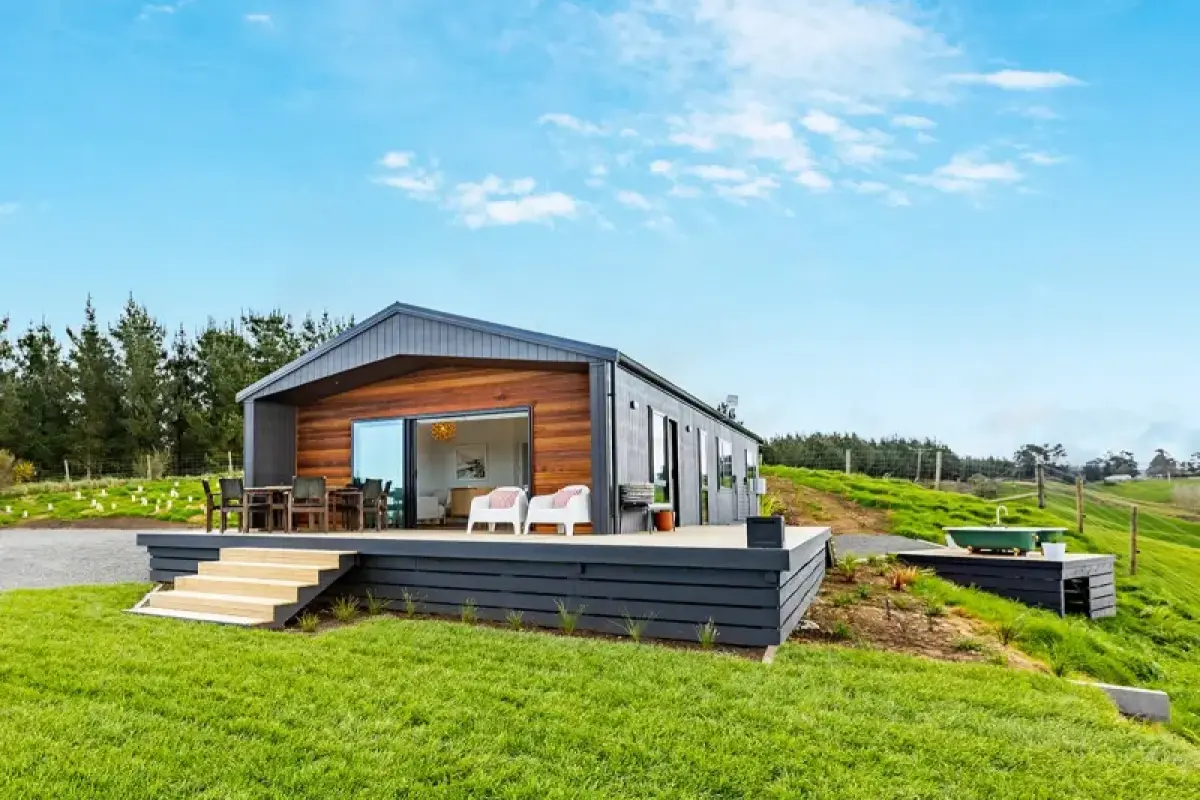
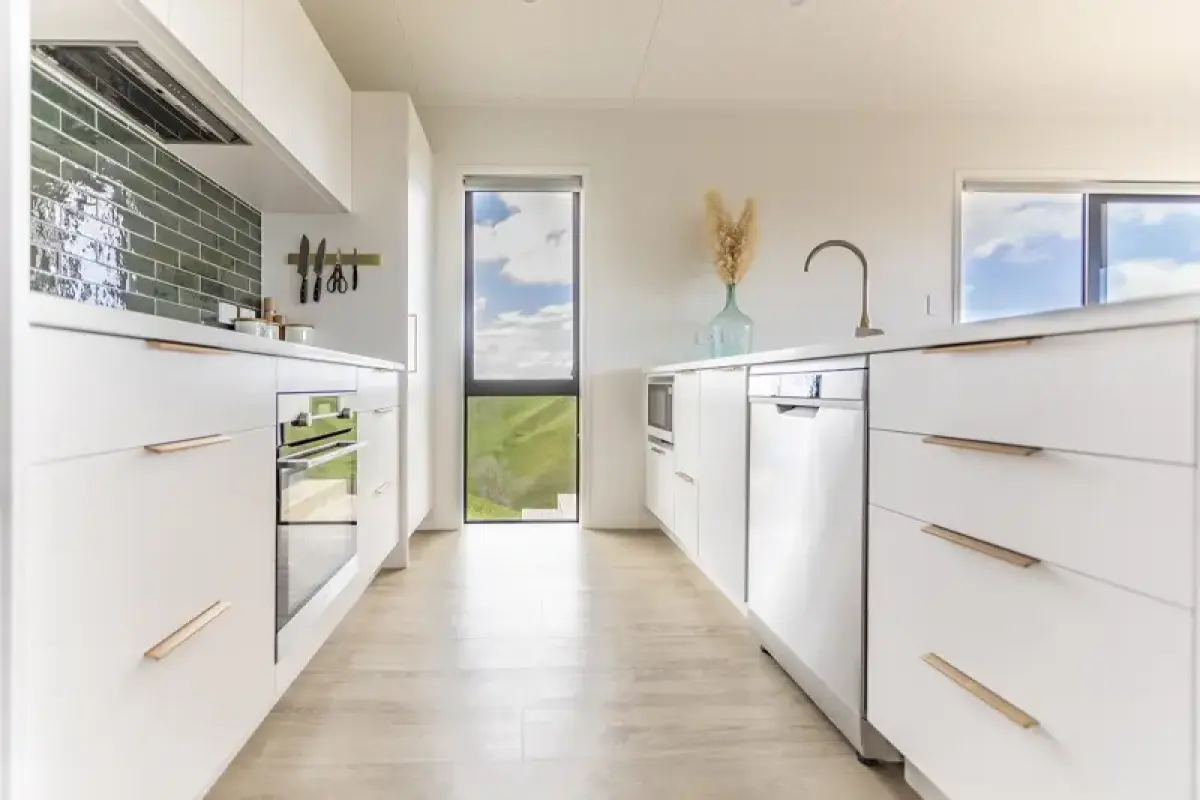
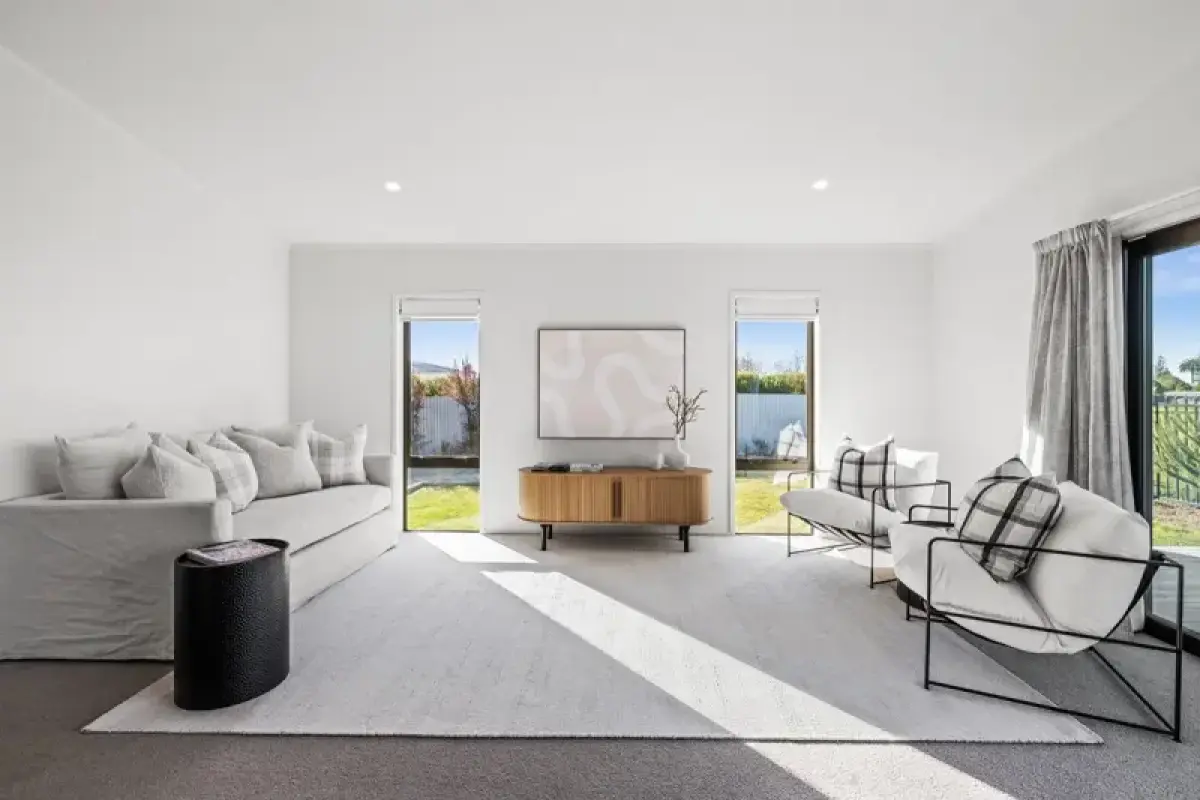
Join our newsletter and be the first to hear about new designs, exciting projects, and helpful tips for your home-building journey.
Sign UpThinking about building? Our brochure brings together everything you need, from designs and features to our building process. Download it today and start planning your new home journey.
Get the Brochure
Keep up to date on our latest goings on
Discover more about HB Homes & Commercial. Complete the form below to download your PDF brochure and explore our designs, process, and building options.
