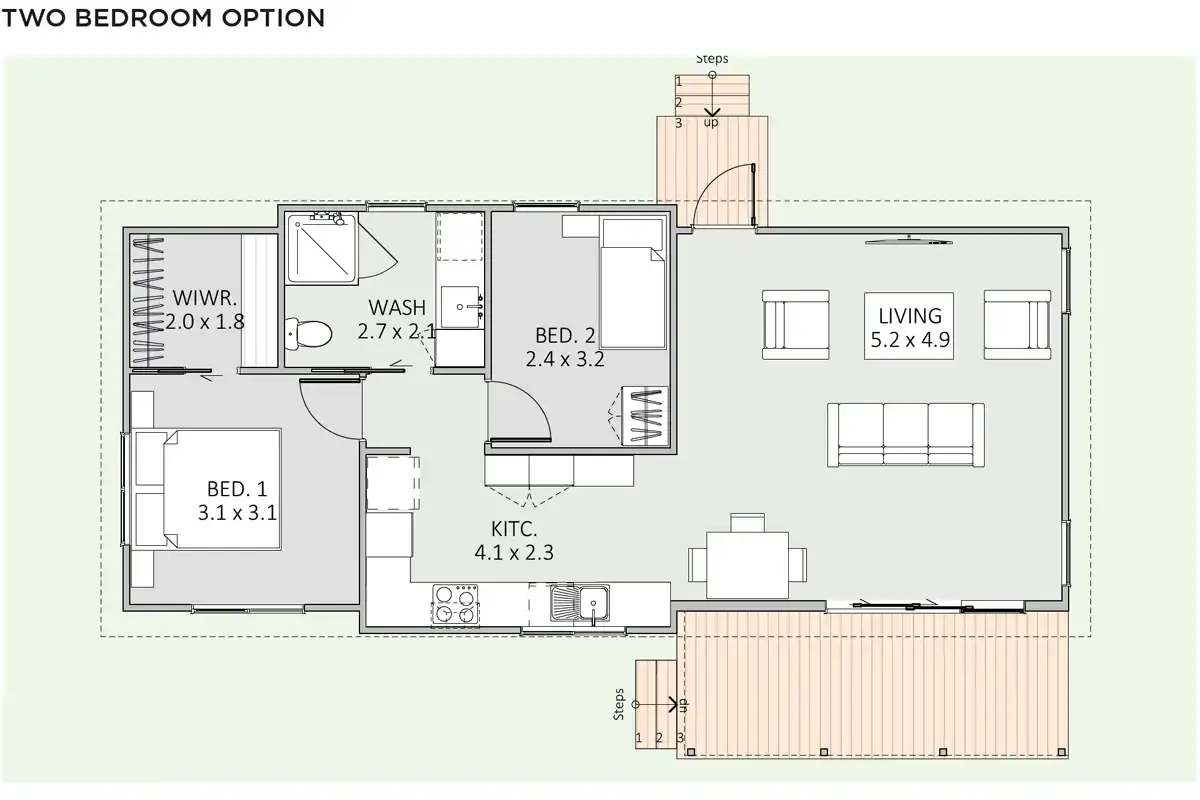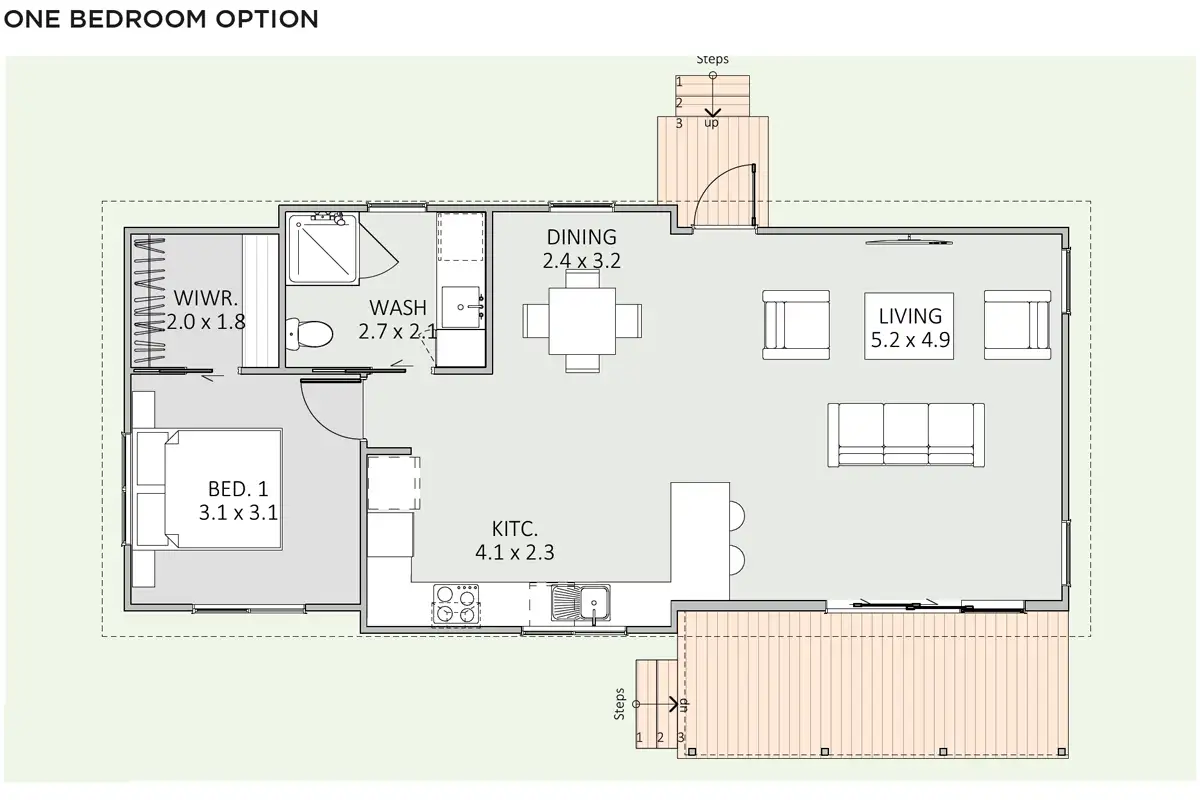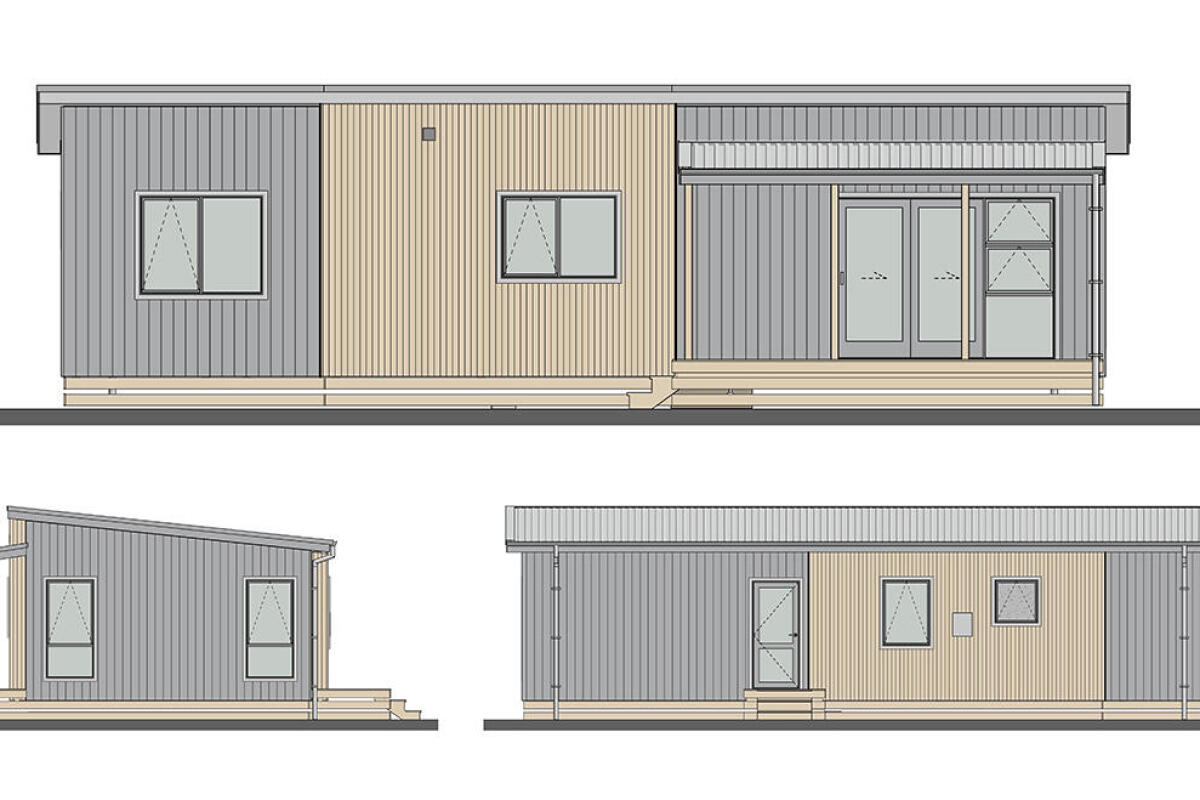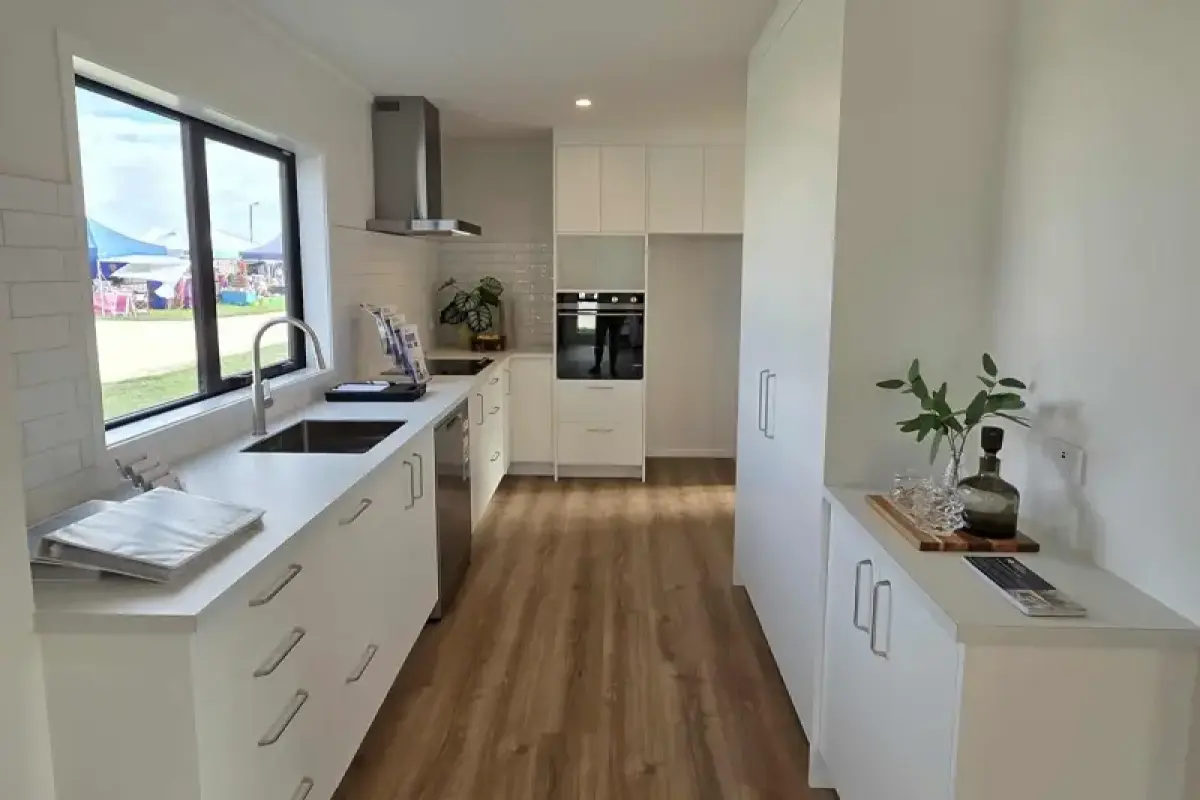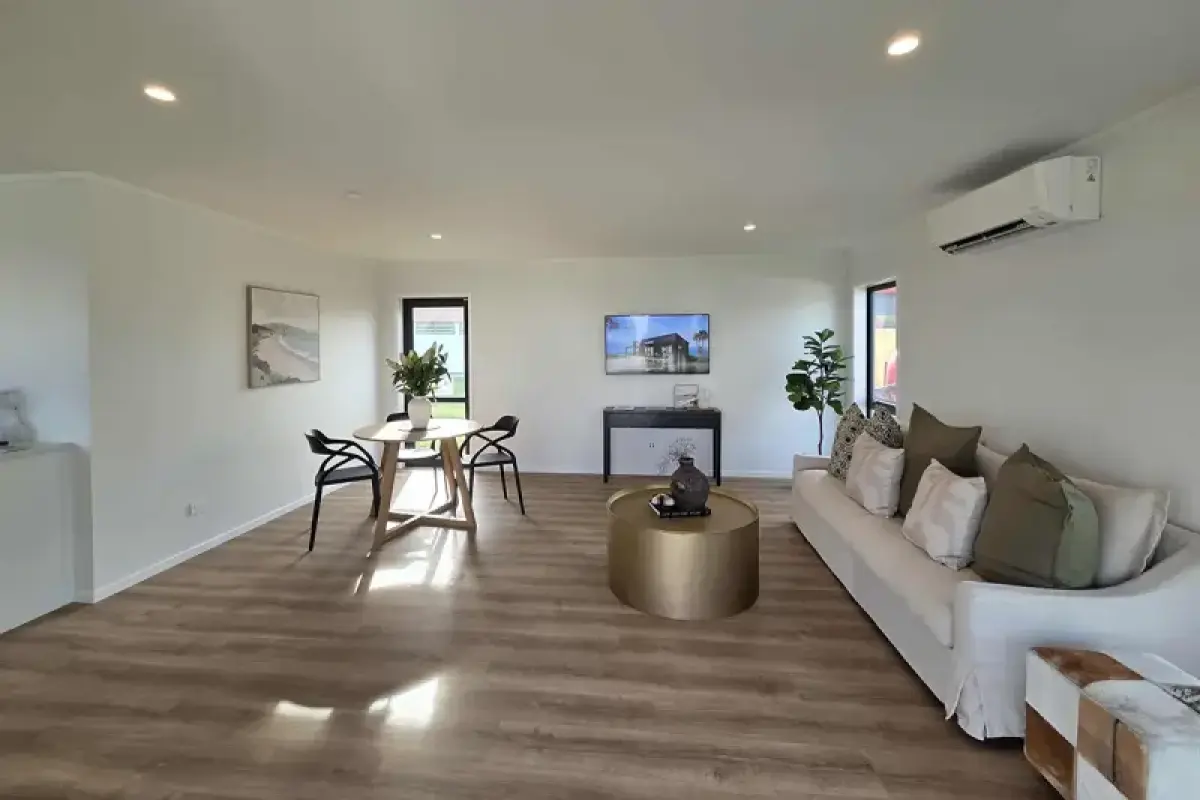Poukawa
from $287,000 incl GST
70m²
2 Bed
1 Bath
Open Plan Living
Introducing our new 70m2 granny flat design - the Poukawa model. This compact design boasts an open kitchen/living/dining plan, with the option of one or two bedrooms.
The master bedroom includes a walk-in wardrobe with a modern storage system. Our cleverly designed bathroom maximises space with smart multi use solutions. Bespoke kitchen options tailored to your preferences are available. Choose between our versatile two or one bedroom floor plans. The building can come with a monopitch or gable roof.
Length: 12.8m
Width: 5.8m
Roof: Gable/Monopitch
