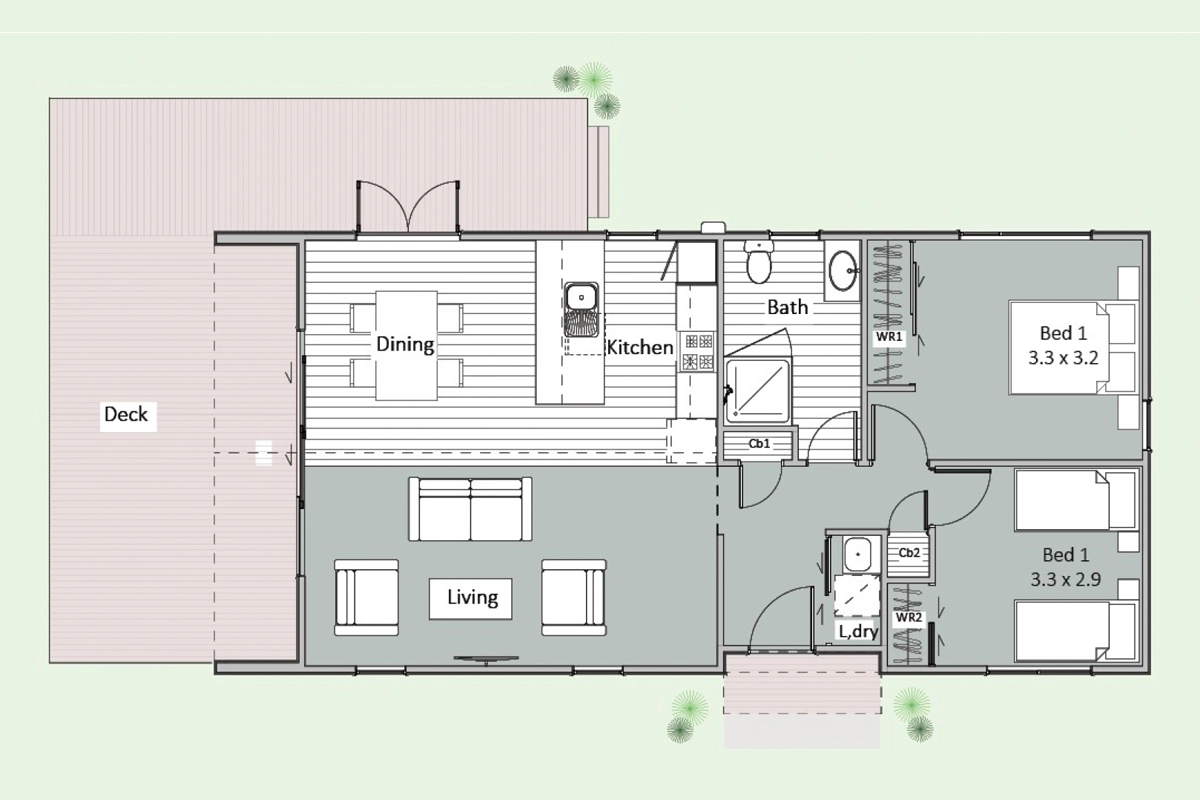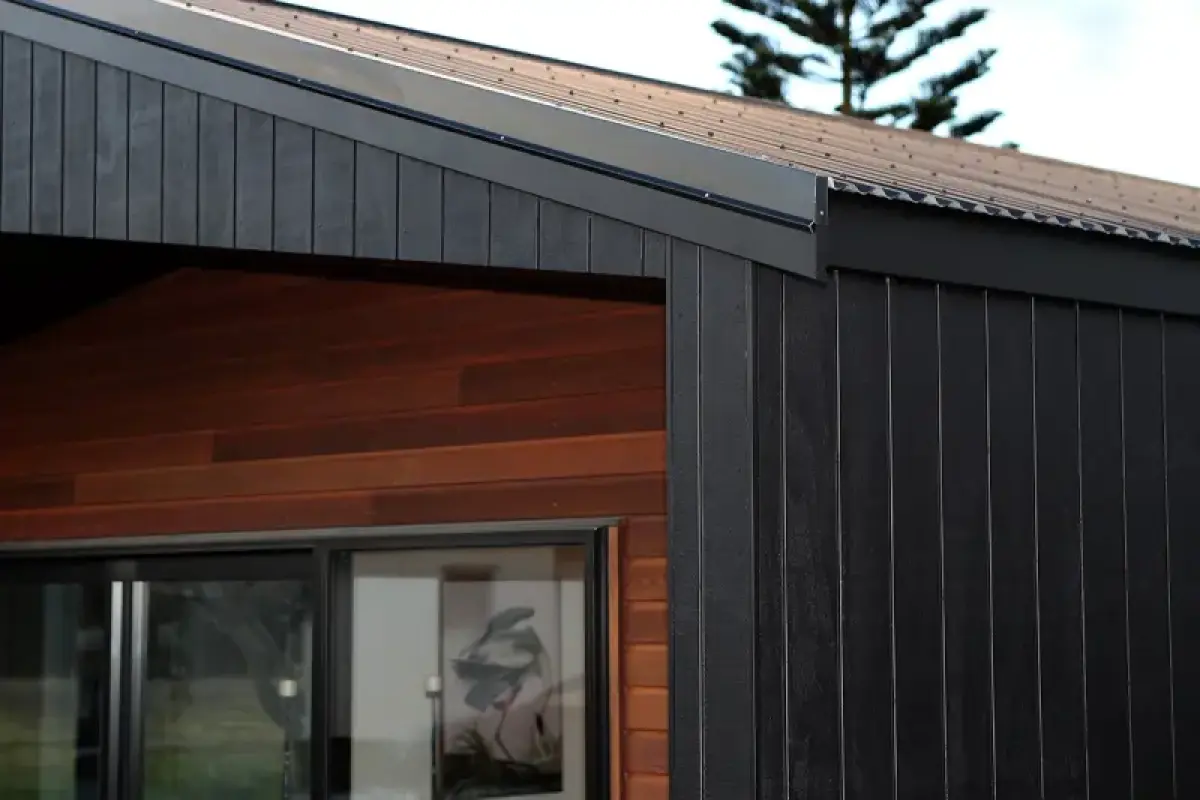Irongate
From $319,200 incl GST
80m²
2 Bed
1 Bath
Open Plan Living
Separate Laundry
1139 Maraekakaho Road,
Hastings, Hawke's Bay
Mon-Fri: 8.30 – 4.30pm P: 06 870 8979

From $319,200 incl GST
 80m²
80m² 2 Bed
2 Bed 1 Bath
1 Bath Open Plan Living
Open Plan Living Separate Laundry
Separate LaundryThe 80m2 Irongate model features two bedrooms, one bathroom with a formal entrance.
Experience the seamless flow of the two deck spaces connected to the living area and a spacious kitchen under a stunning raking ceiling with a grooved effect. The exterior feature walls are lined with oiled cedar planks, perfectly complementing the covered deck. Elevate your living experience with this thoughtfully designed and stylishly crafted home.
Length: 13.6m
Width: 6.0m
Roof: Gable



Join our newsletter and be the first to hear about new designs, exciting projects, and helpful tips for your home-building journey.
Sign UpThinking about building? Our brochure brings together everything you need, from designs and features to our building process. Download it today and start planning your new home journey.
Get the Brochure
Keep up to date on our latest goings on
Discover more about HB Homes & Commercial. Complete the form below to download your PDF brochure and explore our designs, process, and building options.
