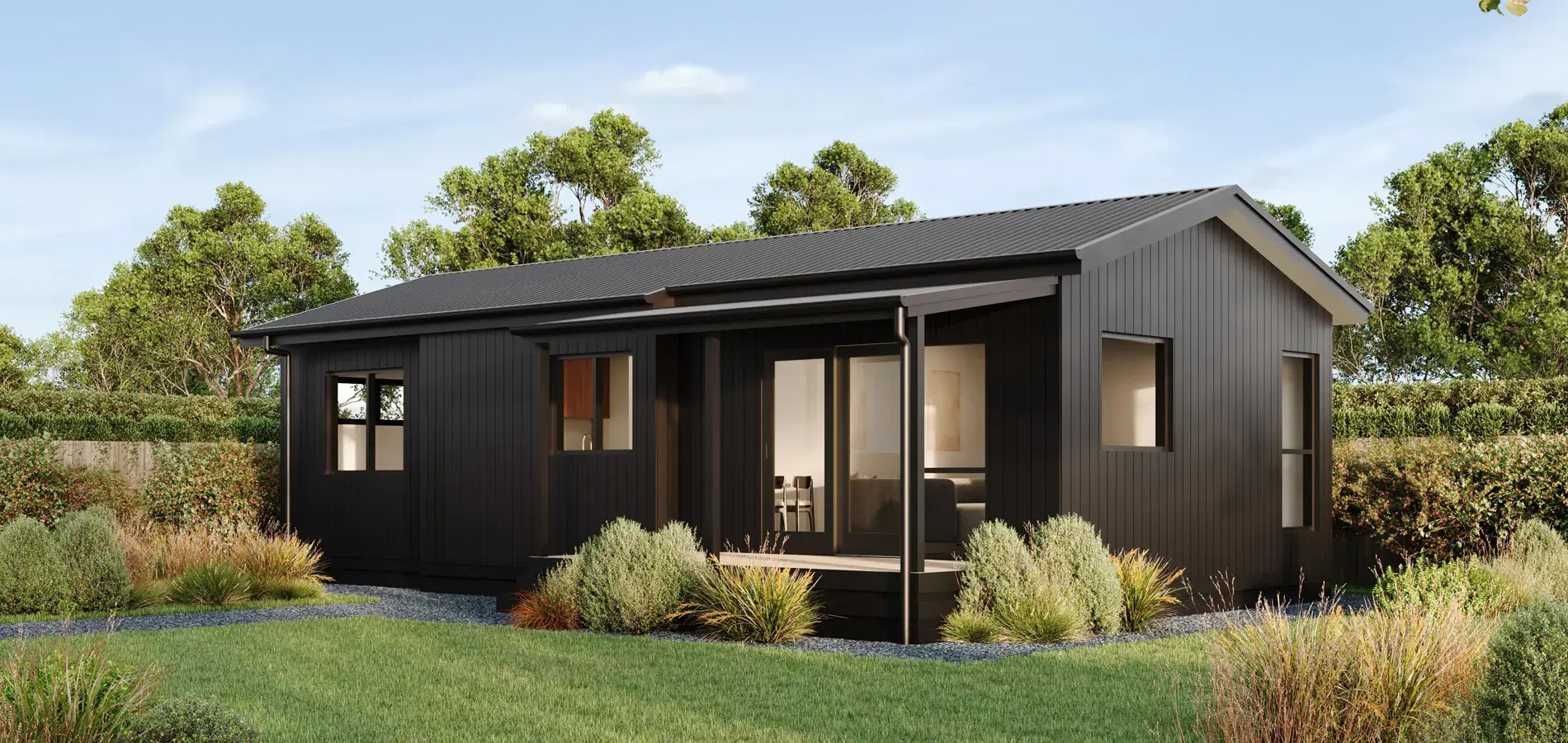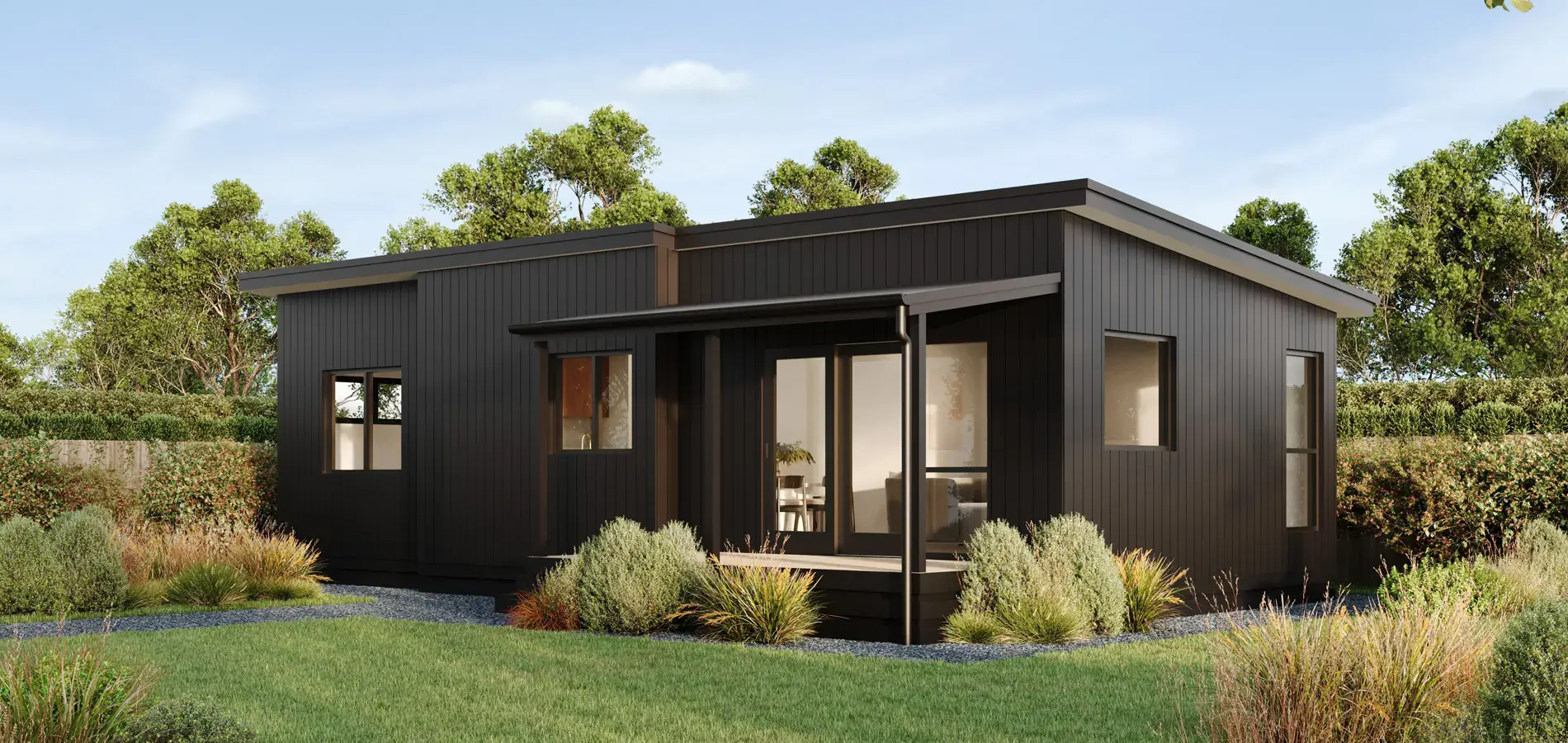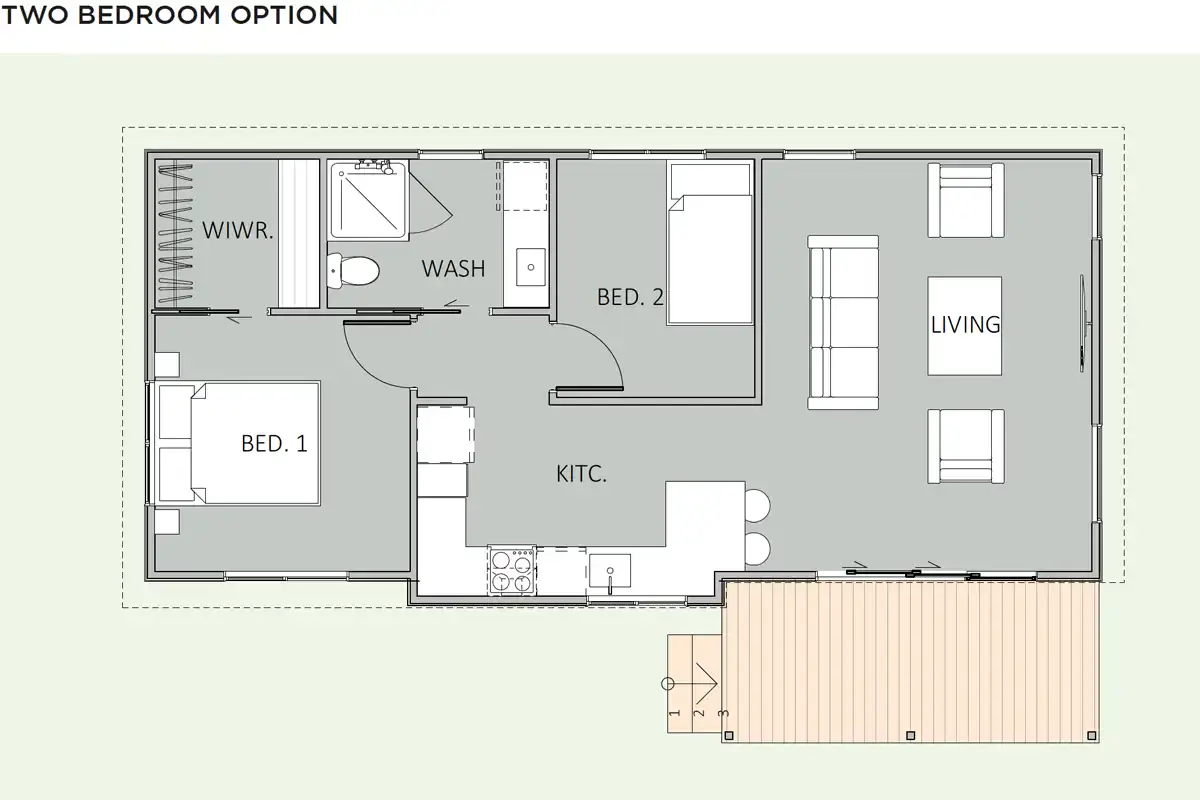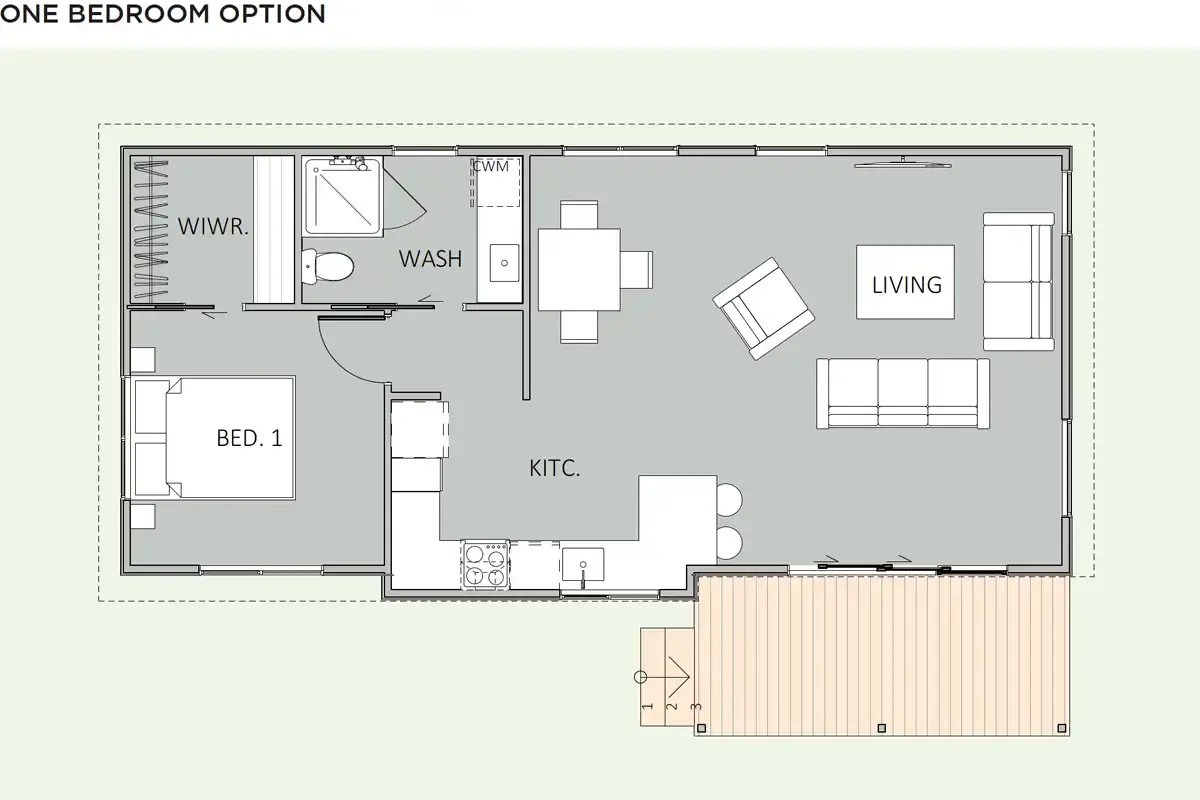TukiTuki
From $265,000 incl GST
60m²
2 Bed
1 Bath
Open Plan Living
1139 Maraekakaho Road,
Hastings, Hawke's Bay
Mon-Fri: 8.30 – 4.30pm P: 06 870 8979


From $265,000 incl GST
 60m²
60m² 2 Bed
2 Bed 1 Bath
1 Bath Open Plan Living
Open Plan LivingThis immaculate design boasts an open kitchen/living/dining plan, with the option of one or two bedrooms.
The master bedroom includes a walk-in wardrobe for added convenience. Our cleverly designed bathroom maximises space with smart storage solutions.
Bespoke kitchen options tailored to your preferences are available.
Choose between our versatile two or one bedroom floor plans. The building can come with a monopitch or gable roof. Different decking options available.
Length: 11.6m
Width: 5.2m
Roof: Gable/Monopitch


Join our newsletter and be the first to hear about new designs, exciting projects, and helpful tips for your home-building journey.
Sign UpThinking about building? Our brochure brings together everything you need, from designs and features to our building process. Download it today and start planning your new home journey.
Get the Brochure
Keep up to date on our latest goings on
Discover more about HB Homes & Commercial. Complete the form below to download your PDF brochure and explore our designs, process, and building options.
