Otane
From $391,000 incl GST
100m²
3 Bed
2 Bath
Open Plan Living
Separate Laundry
1139 Maraekakaho Road,
Hastings, Hawke's Bay
Mon-Fri: 8.30 – 4.30pm P: 06 870 8979
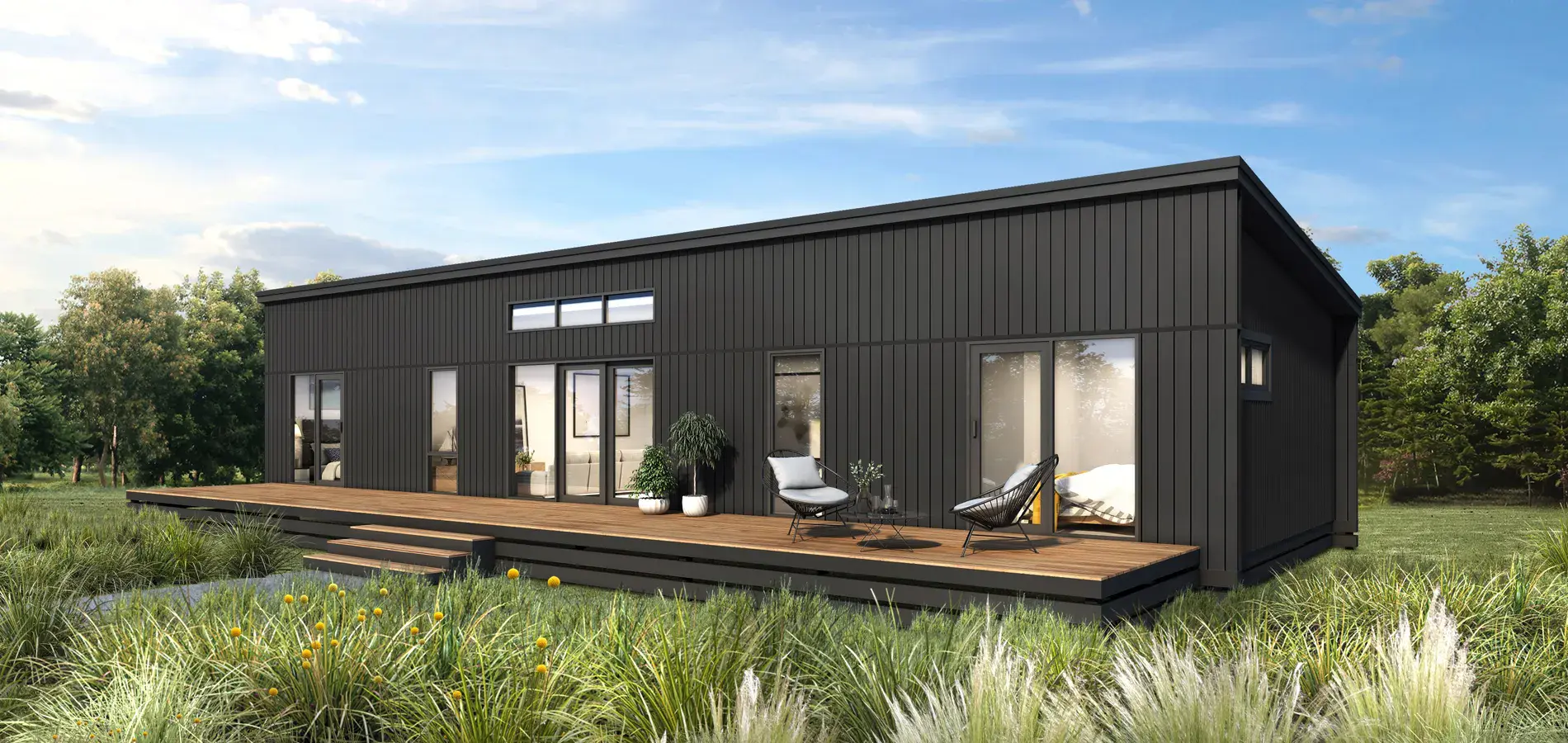
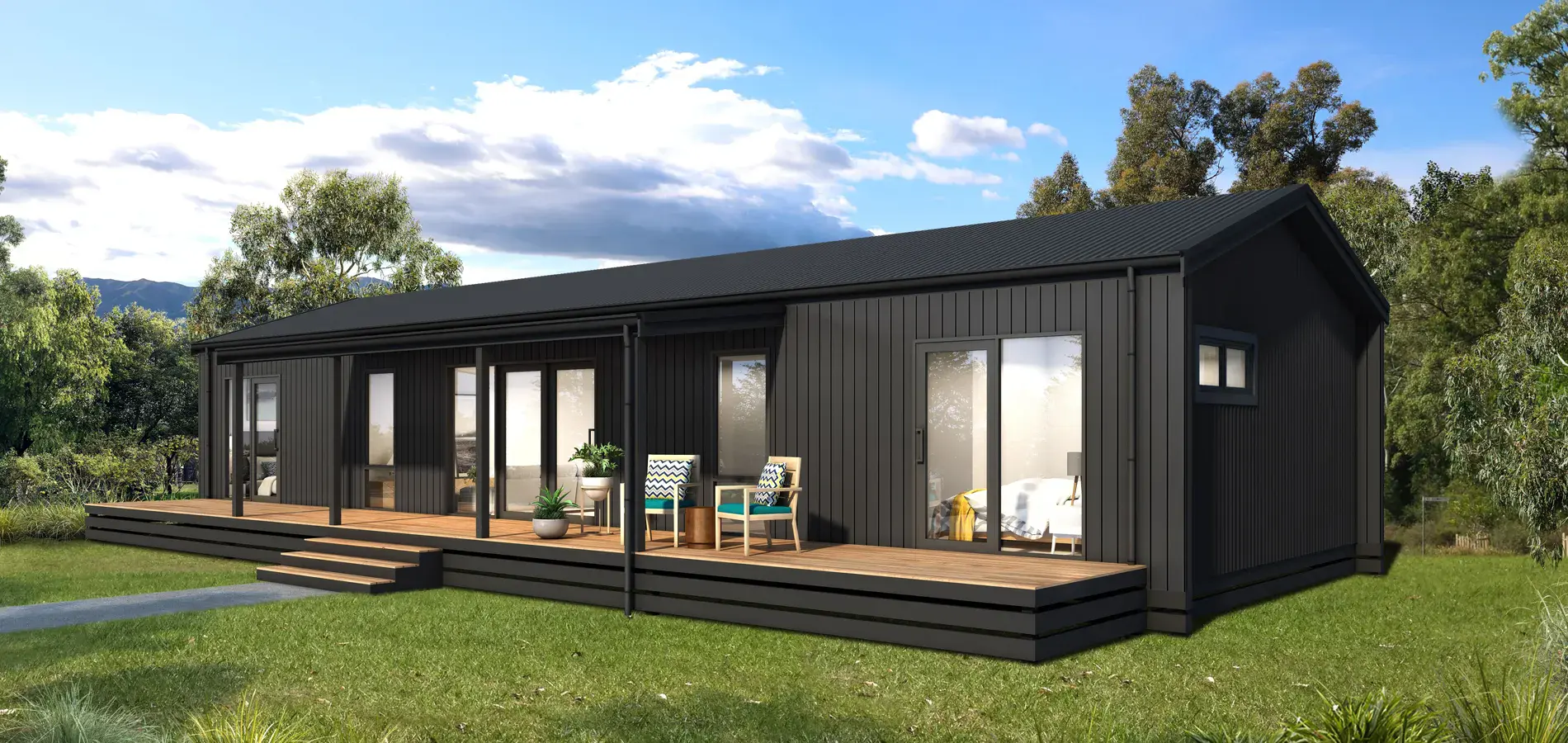
From $391,000 incl GST
 100m²
100m² 3 Bed
3 Bed 2 Bath
2 Bath Open Plan Living
Open Plan Living Separate Laundry
Separate LaundryOur Otane model offers flexibility in design, choose between a modern monopitch or classic gable roofline that includes a verandah for added outdoor living. At its heart is a spacious central living area featuring the kitchen, dining, and lounge with high windows that fill the space with natural light and create a bright, open feel.
Three bedrooms are accessed at each end of the home. Bedroom one includes a walk-in wardrobe and ensuite. A separate bathroom and laundry are accessed off short passages to bedrooms two and three. A formal entrance door is included on the rear of the house.
Length: 16.8m
Width: 6m
Roof : Gable/Monopitch

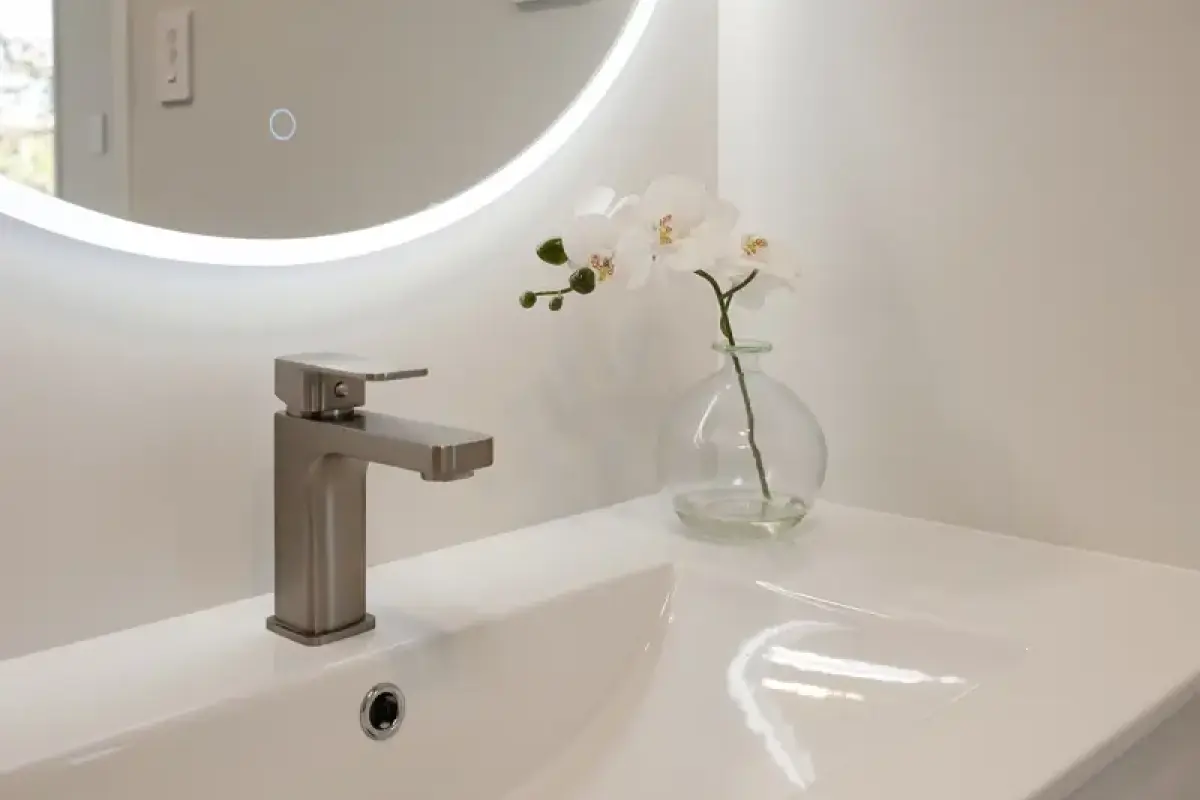
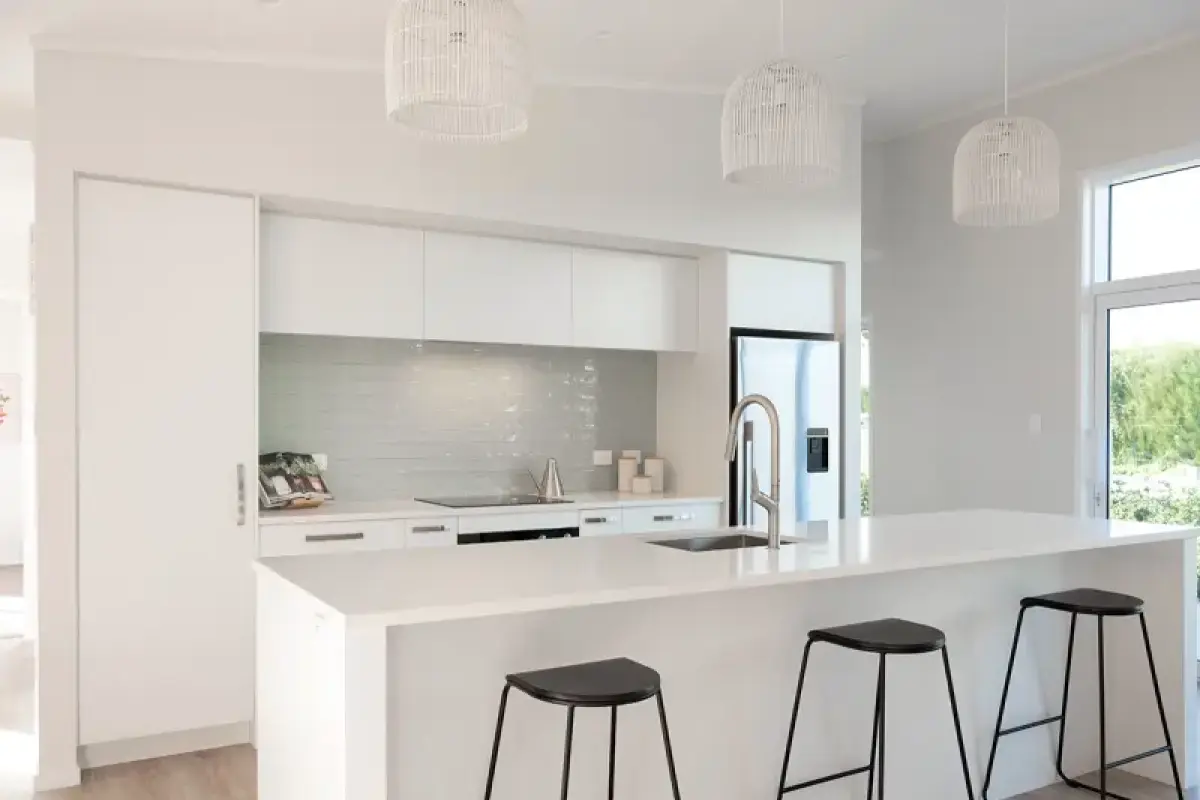
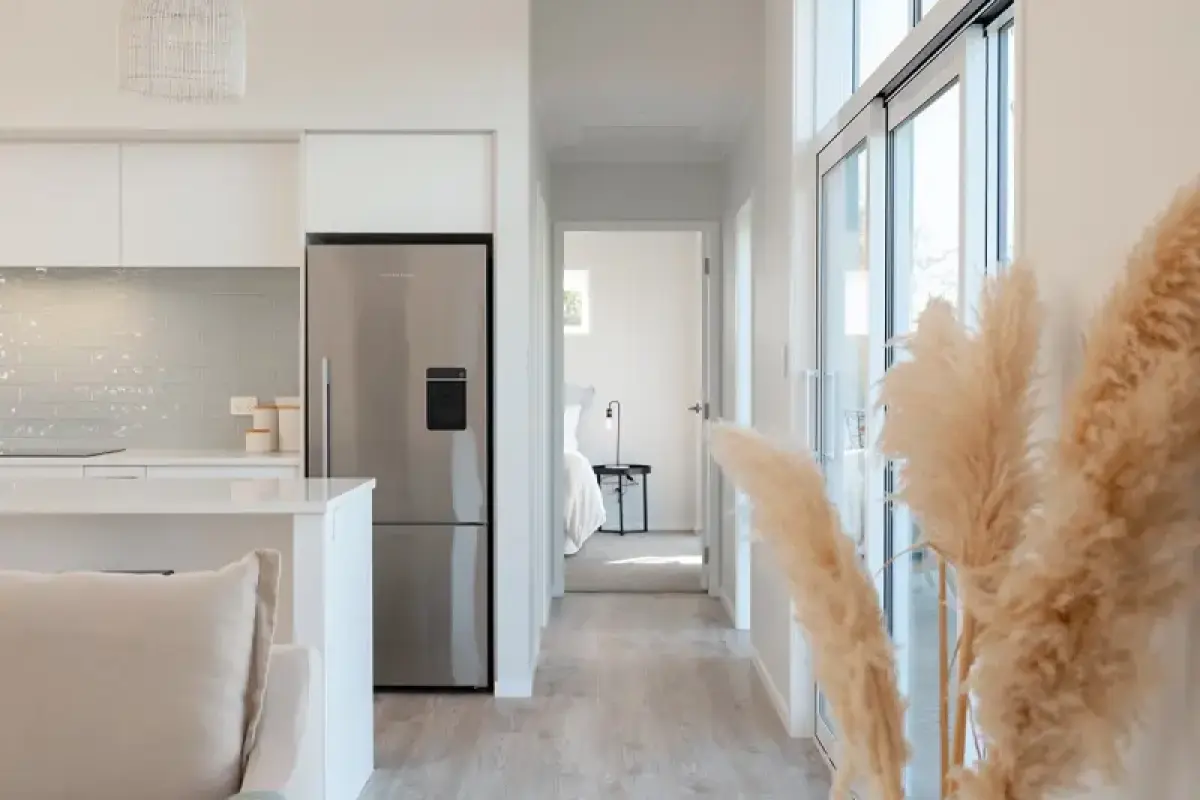
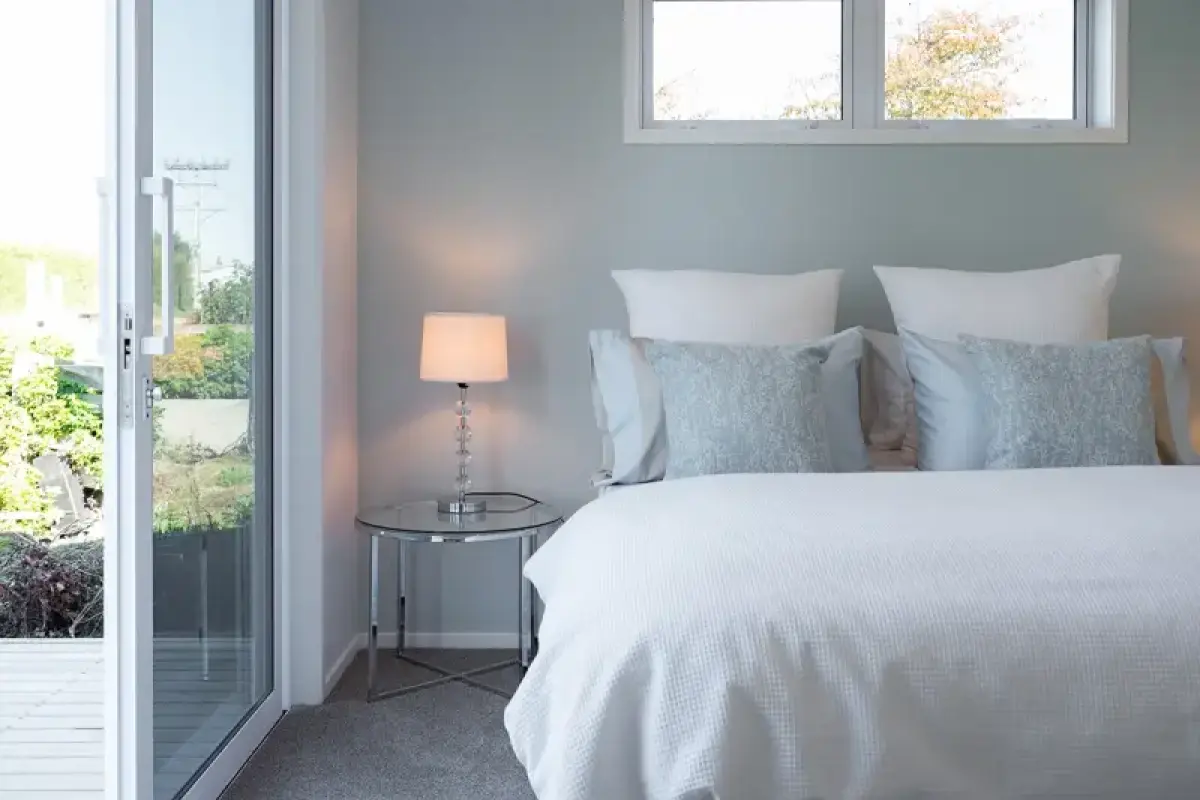
Join our newsletter and be the first to hear about new designs, exciting projects, and helpful tips for your home-building journey.
Sign UpThinking about building? Our brochure brings together everything you need, from designs and features to our building process. Download it today and start planning your new home journey.
Get the Brochure
Keep up to date on our latest goings on
Discover more about HB Homes & Commercial. Complete the form below to download your PDF brochure and explore our designs, process, and building options.
