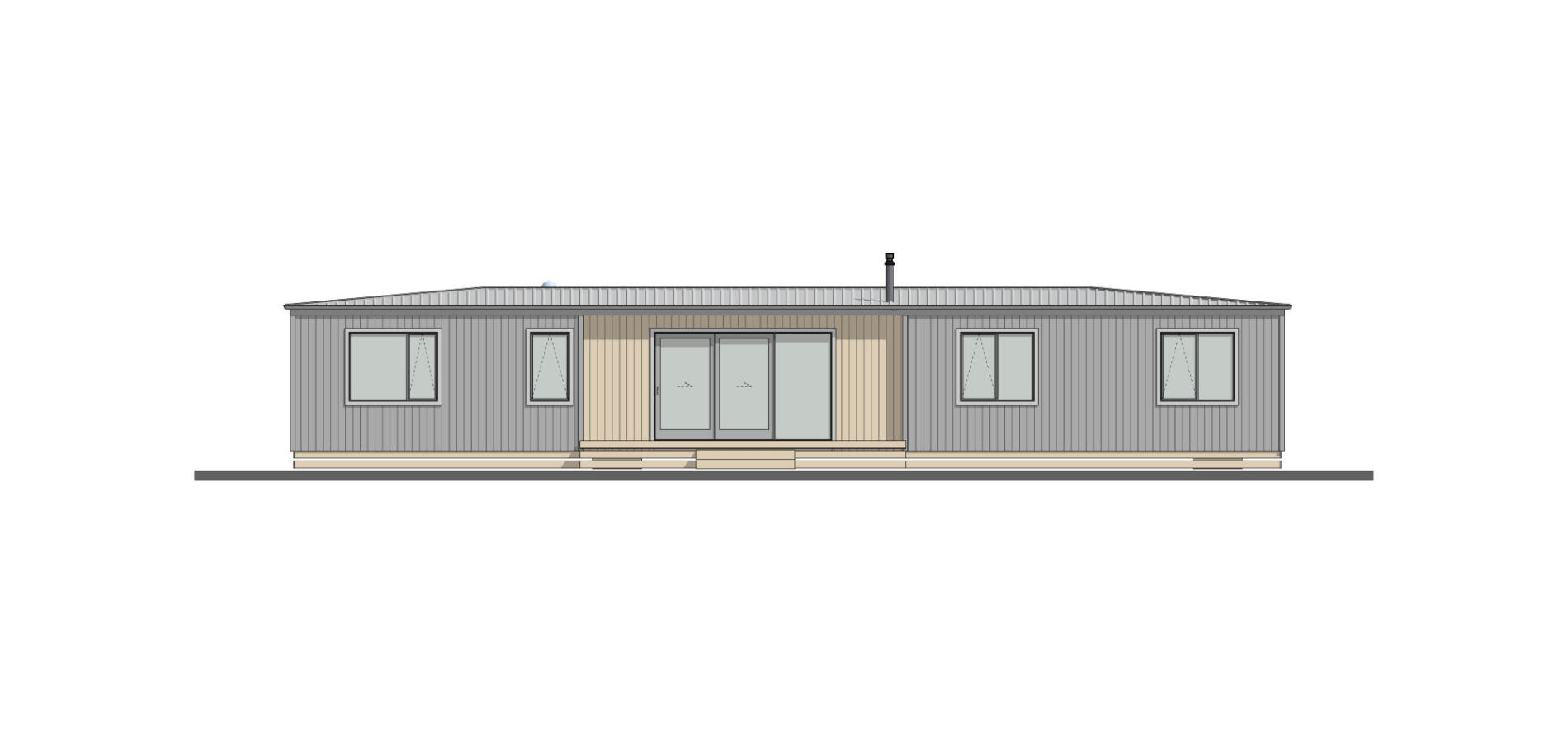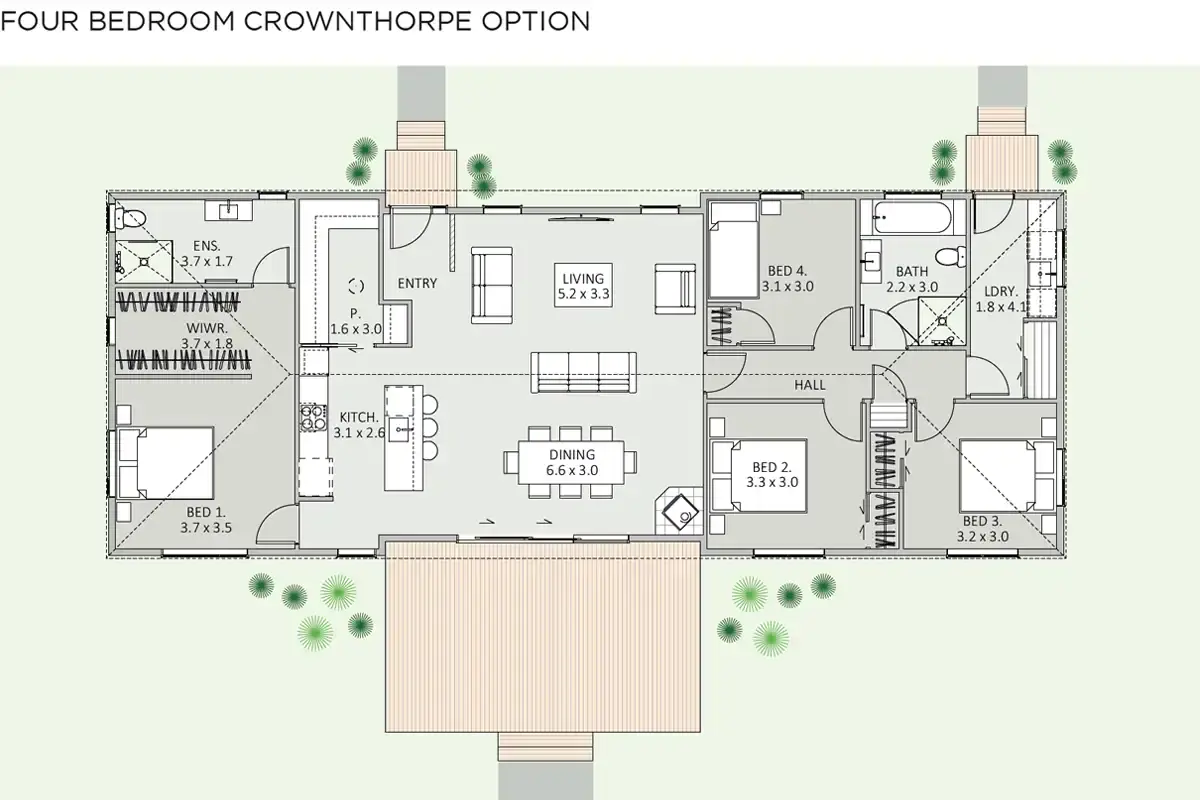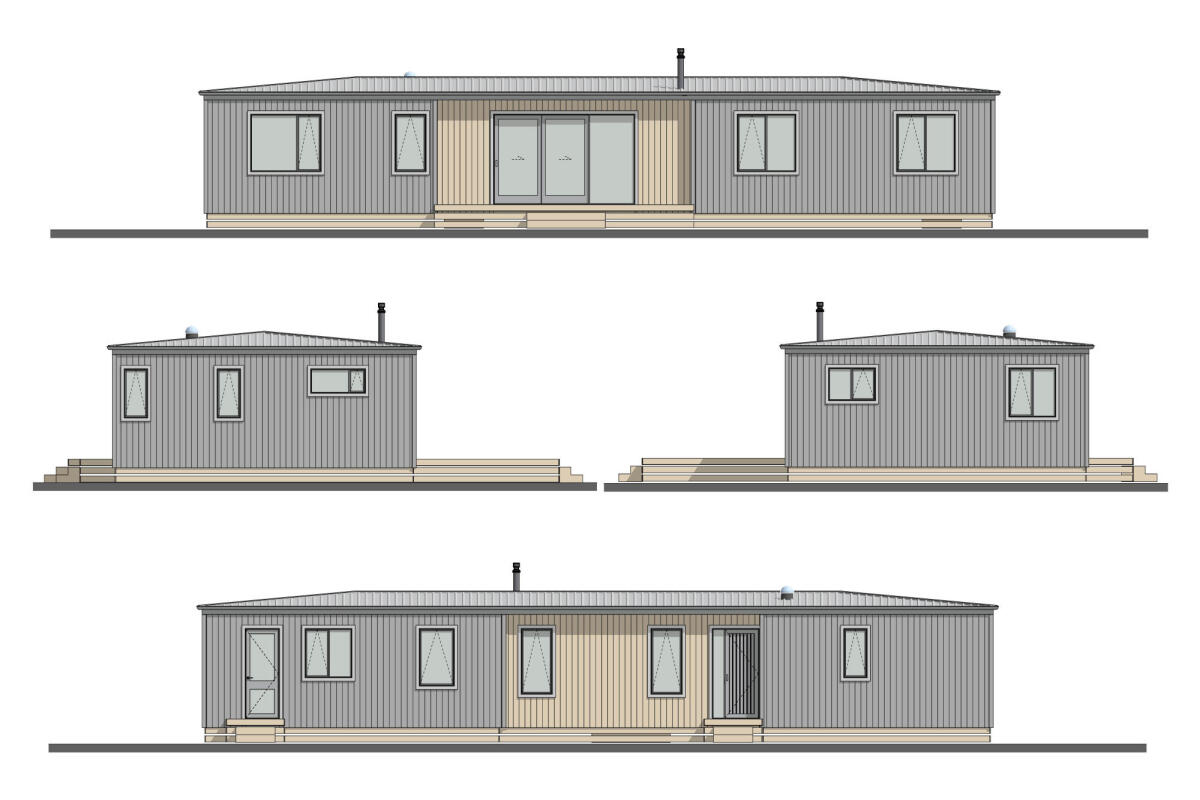Crownthorpe
Priced from $524,600 incl GST
149m²
3 Bed
2 Bath
Open Plan Living
Separate Laundry
1139 Maraekakaho Road,
Hastings, Hawke's Bay
Mon-Fri: 8.30 – 4.30pm P: 06 870 8979

Priced from $524,600 incl GST
 149m²
149m² 3 Bed
3 Bed 2 Bath
2 Bath Open Plan Living
Open Plan Living Separate Laundry
Separate LaundryThoughtfully designed with lifestyle in mind, the Crownthorpe offers the flexibility of 3 or 4 bedrooms to suit your needs.
At its heart, a light-filled kitchen with a well-appointed scullery makes entertaining easy and everyday living seamless.
The two spacious living areas provide room for connection and retreat, while the master suite features a generous walk-in wardrobe and ensuite for added comfort.
Children’s bedrooms are positioned at the opposite end of the home, alongside a family bathroom, large laundry, and boot room creating the perfect layout for busy households.
Whether you’re planning a home for a growing family or a relaxing coastal escape, the Crownthorpe blends versatility, space, and style with ease.
Length: 20.0m
Width: 7.6m
Roof: Hip



Join our newsletter and be the first to hear about new designs, exciting projects, and helpful tips for your home-building journey.
Sign UpThinking about building? Our brochure brings together everything you need, from designs and features to our building process. Download it today and start planning your new home journey.
Get the Brochure
Keep up to date on our latest goings on
Discover more about HB Homes & Commercial. Complete the form below to download your PDF brochure and explore our designs, process, and building options.
