Te Awa
From 359,008 incl GST
90m²
3 Bed
1.5 Bath
Open Plan Living
Separate Laundry
1139 Maraekakaho Road,
Hastings, Hawke's Bay
Mon-Fri: 8.30 – 4.30pm P: 06 870 8979
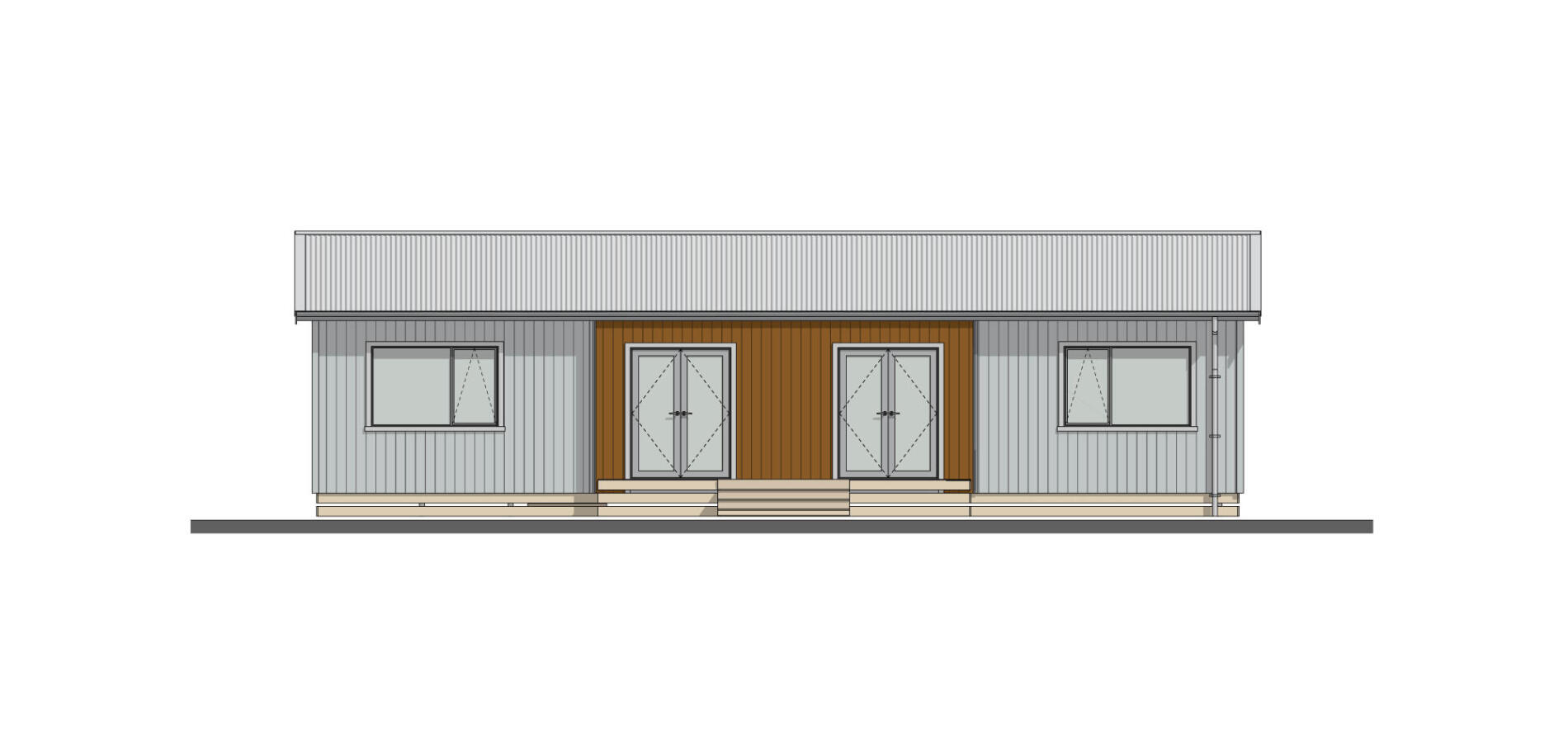
From 359,008 incl GST
 90m²
90m² 3 Bed
3 Bed 1.5 Bath
1.5 Bath Open Plan Living
Open Plan Living Separate Laundry
Separate LaundryThe popular Te Awa model is designed for easy, everyday living. With two French doors that open out to the deck, it’s perfect for soaking up the sun and extending your living space outdoors.
Ideal for couples, small families, or as a secondary dwelling on a lifestyle block, our Te Awa model offers a smart layout with three well-sized bedrooms, 1.5 bathrooms, and options to customise the kitchen design to suit your style.
A rear access door opens into the laundry - keeping the mess of muddy boots and washing out of your main living areas. Whether you’re after a peaceful retreat or an income-generating accommodation option, our Te Awa model is a home that adapts to your needs.
Length: 14.0m
Width: 6.7m
Roof : Gable/ Hip
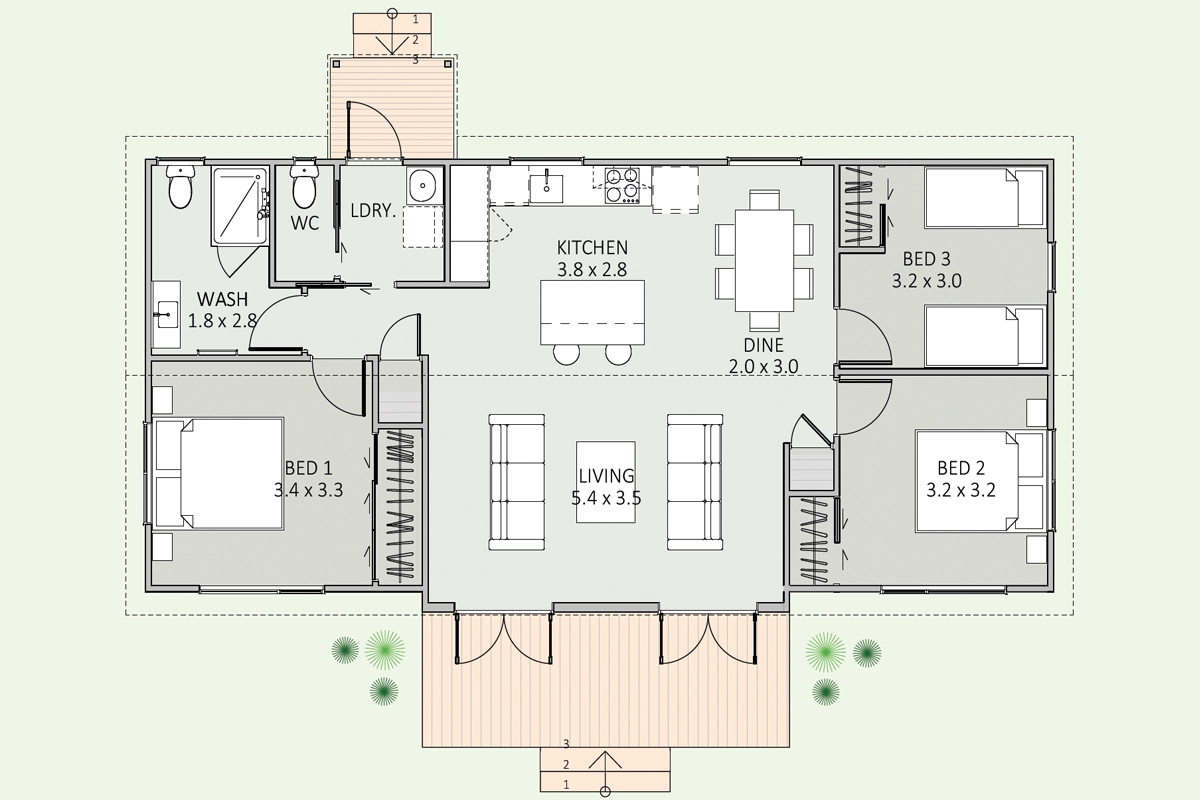
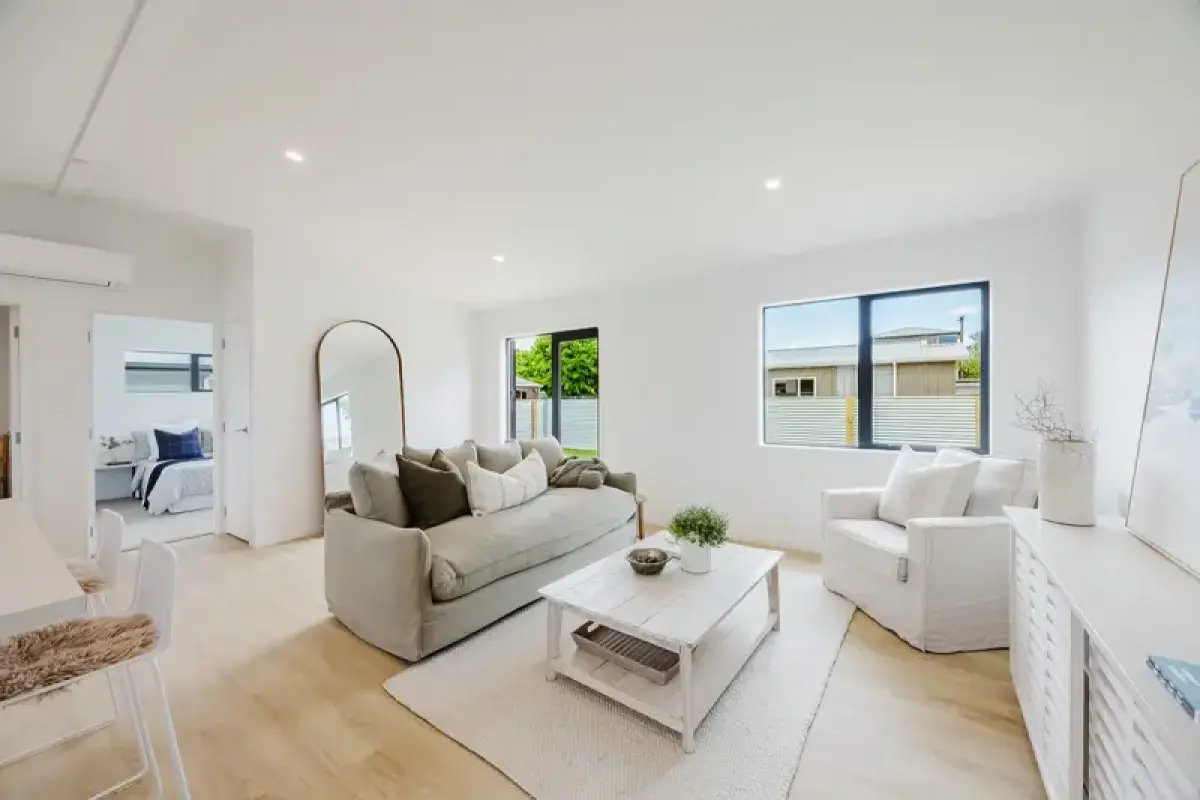
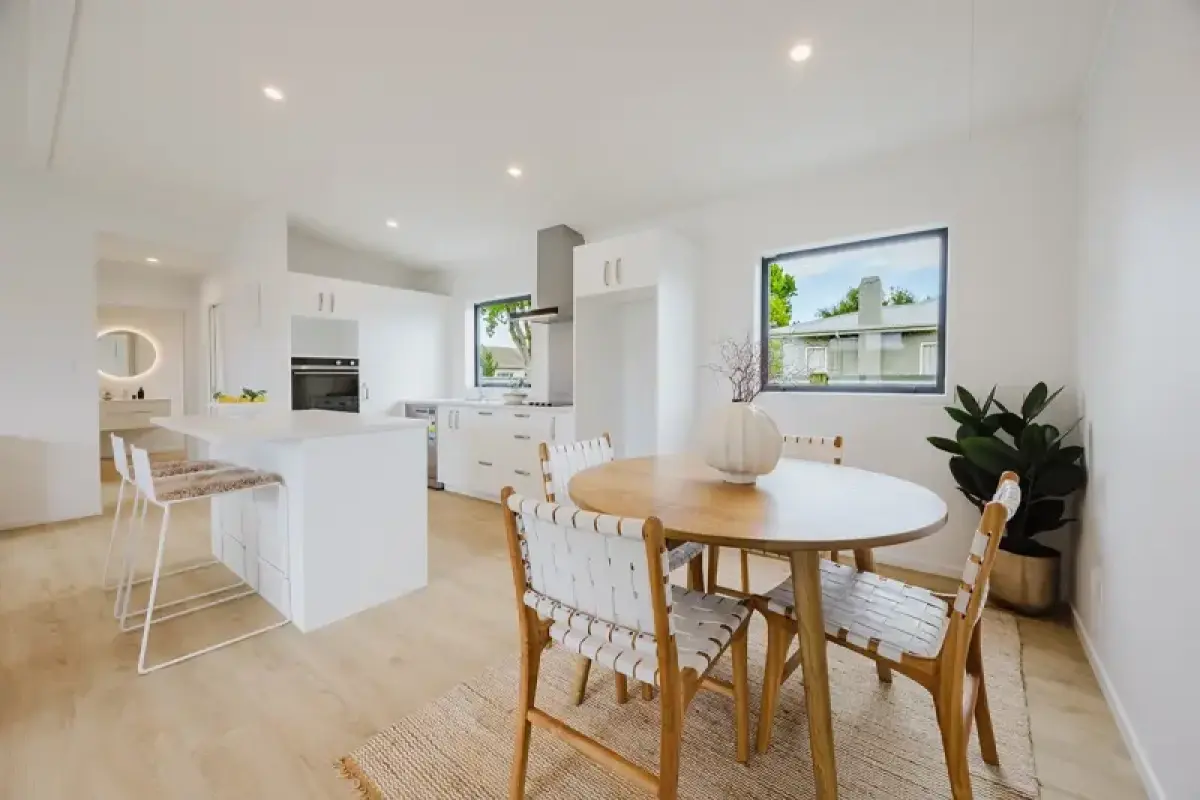
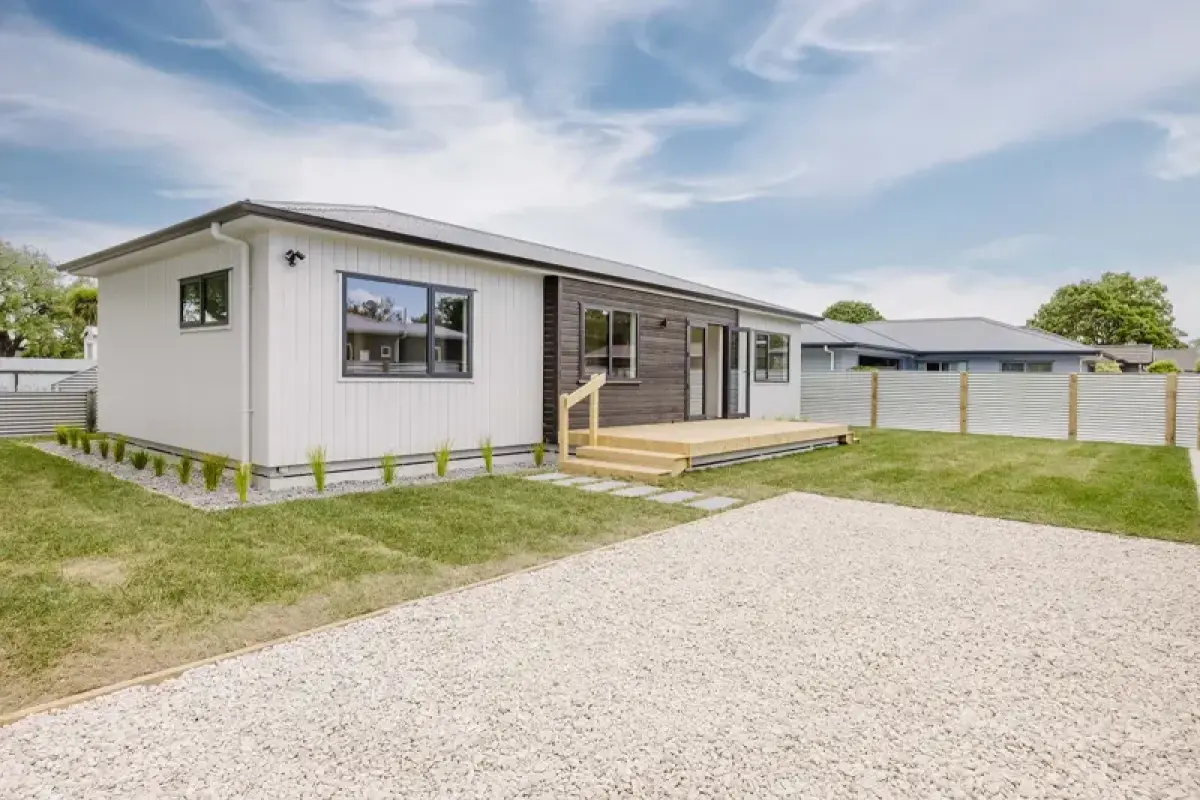
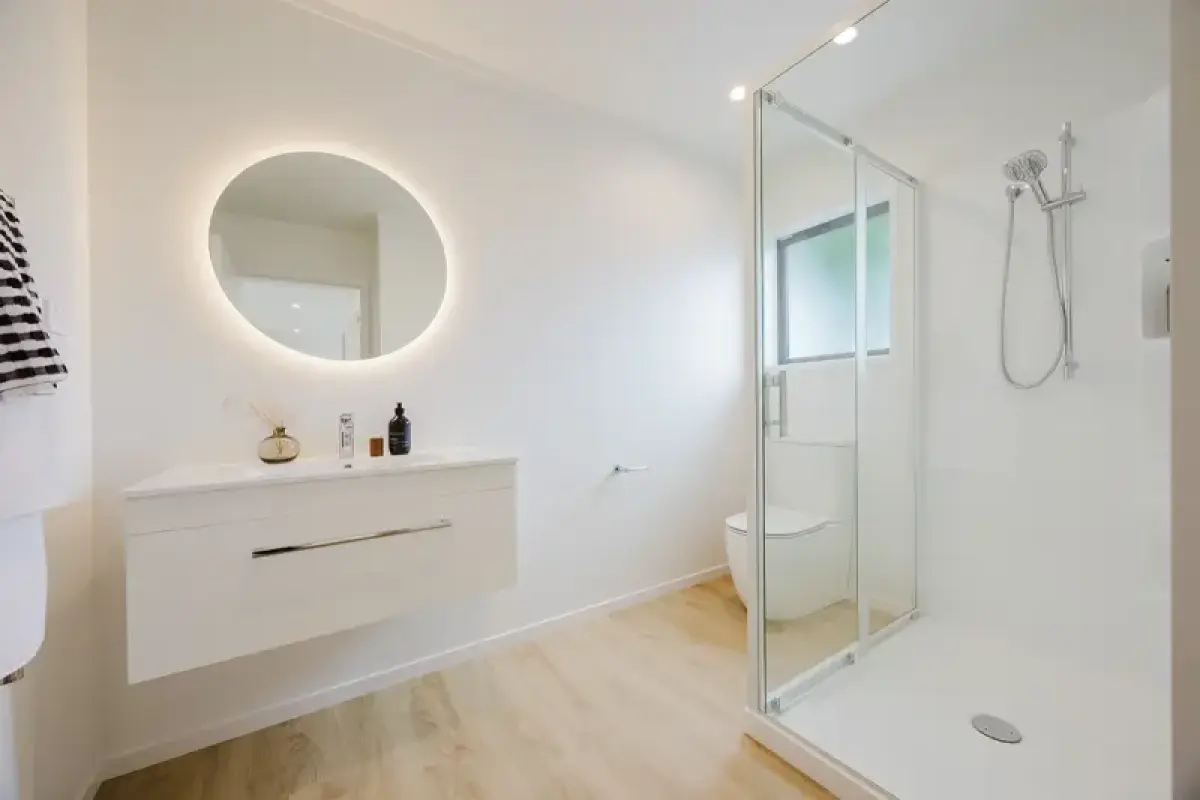
Join our newsletter and be the first to hear about new designs, exciting projects, and helpful tips for your home-building journey.
Sign UpThinking about building? Our brochure brings together everything you need, from designs and features to our building process. Download it today and start planning your new home journey.
Get the Brochure
Keep up to date on our latest goings on
Discover more about HB Homes & Commercial. Complete the form below to download your PDF brochure and explore our designs, process, and building options.
